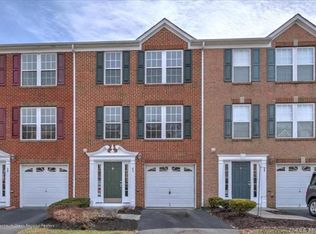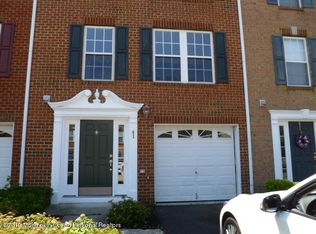Sold for $422,000 on 07/28/23
$422,000
45 Saxton Road, Farmingdale, NJ 07727
3beds
1,640sqft
Condominium
Built in 2004
-- sqft lot
$484,600 Zestimate®
$257/sqft
$3,190 Estimated rent
Home value
$484,600
$460,000 - $509,000
$3,190/mo
Zestimate® history
Loading...
Owner options
Explore your selling options
What's special
Hurry to view this COMPLETELY RENOVATED AND UPDATED 3-bedroom, 2.5 bath townhouse in Cedar Glen with driveway to garage and NUMEROUS UPDATES. Evident pride is shown with finely chosen fixtures, door hardware and color selections. This beautiful home is FRESHLY PAINTED THROUGHOUT, and the NEW LIFE PROOF FLOORS RECENTLY FITTED are designed for high traffic with a durable, scratch-proof and waterproof finish leading from the entrance to living room, first and second levels including stairs blending perfectly WITH BLACK BALUSTERS AND matching HANDRAIL inviting further exploration. A BRIGHT AND OPEN DINING ROOM / FAMILY ROOM combo on the second level greets visitors with windows flooding this fantastic unit with PEACEFUL, NATURAL LIGHT, fitted with NEW SCREENS AND BLINDS offering an instant contrast when less light or privacy is desired. A New Ceiling fan adds climate control and on the second floor, the FULLY EQUIPPED KITCHEN with NEW STAINLESS STOVE, FRENCH-DOOR REFRIGERATOR, AND STAINLESS DISHWASHER is simply outstanding. Additionally, a BOLD AND UNIQUE TILE BACKSPLASH CONTRASTS SUPERBLY WITH NEWLY INSTALLED BLACK GRANITE COUNTERS and faucet matching updated cabinet and drawer hardware on painted cabinets creating A LASTING IMPRESSION AND BOASTING AN UNFORGETTABLE, MUST-HAVE APPEAL. The spacious eat-in section of the kitchen is fitted with a modern light fixture and looks out through SLIDERS TO THE DECK WITH STAIRS TO THE YARD FOR OUTDOOR ENTERTAINING AND GRILLING or just relaxing in the sun. There is plenty of room for outdoor furniture also and the convenience of the fully loaded kitchen being located only steps away is perfect for hosting and quick access between the deck and kitchen. On the third floor with NEW WALL-TO-WALL CARPET, ideal for warmth and comfort. LARGE BEDROOMS provide ample space for furniture arrangements and refreshed, rejuvenated bathrooms provide a clean and fresh grooming environment with PROFESSIONALLY CLEANED BATHTUB AND TILE IN THE FIRST BATHROOM AND THE SHOWER STALL IN THE MASTER BATHROOM just fitted with GLASS DOOR DESIGNED WITH A THIN PROFILE FOR A RICH AND ELEGANT EFFECT. New faucets blend with the CRISP CLEAN THEME and light fixtures add elegance. New showerheads are fitted in both full bathrooms. The master bedroom is complete with a LARGE WALK-IN CLOSET complete with ventilated shelving for hanging and arranging clothes, shoes, and accessories. There are MANY FEATURES OF THIS FANTASTIC OPPORTUNITY THAT WILL RESONATE and APPEAL TO MANY BUYERS seeking a RICH, CLEAN, UPDATED PLACE to call home so this IDEAL TOWNHOUSE may be AVAILABLE FOR A LIMITED TIME ONLY. View as soon as possible.
Zillow last checked: 8 hours ago
Listing updated: February 14, 2025 at 07:21pm
Listed by:
Antonette Daddio 732-685-2881,
RE/MAX Realty 9
Bought with:
Erin M Kavanaugh, 0789652
Ward Wight Sotheby's International Realty
Source: MoreMLS,MLS#: 22315782
Facts & features
Interior
Bedrooms & bathrooms
- Bedrooms: 3
- Bathrooms: 3
- Full bathrooms: 2
- 1/2 bathrooms: 1
Heating
- Forced Air
Cooling
- Central Air
Features
- Flooring: Laminate
- Attic: Attic
Interior area
- Total structure area: 1,640
- Total interior livable area: 1,640 sqft
Property
Parking
- Total spaces: 1
- Parking features: Driveway
- Attached garage spaces: 1
- Has uncovered spaces: Yes
Features
- Stories: 3
Lot
- Size: 435.60 sqft
- Features: Back to Woods
Details
- Parcel number: 210005002000990000C0046
- Zoning description: Residential
Construction
Type & style
- Home type: Condo
- Property subtype: Condominium
- Attached to another structure: Yes
Materials
- Brick Veneer
- Foundation: Slab
Condition
- Year built: 2004
Utilities & green energy
- Sewer: Public Sewer
Community & neighborhood
Location
- Region: Farmingdale
- Subdivision: Cedar Glen
HOA & financial
HOA
- Has HOA: Yes
- HOA fee: $305 monthly
- Services included: Common Area, Lawn Maintenance, Snow Removal
Price history
| Date | Event | Price |
|---|---|---|
| 7/28/2023 | Sold | $422,000+1.9%$257/sqft |
Source: | ||
| 6/26/2023 | Pending sale | $414,000$252/sqft |
Source: | ||
| 6/20/2023 | Listing removed | -- |
Source: | ||
| 6/19/2023 | Listed for sale | $414,000$252/sqft |
Source: | ||
| 6/18/2023 | Contingent | $414,000$252/sqft |
Source: | ||
Public tax history
| Year | Property taxes | Tax assessment |
|---|---|---|
| 2025 | $7,876 +9.9% | $460,300 +9.9% |
| 2024 | $7,166 -3.9% | $418,800 +17.6% |
| 2023 | $7,460 +5.9% | $356,100 +15.4% |
Find assessor info on the county website
Neighborhood: 07727
Nearby schools
GreatSchools rating
- 7/10Ardena Elementary SchoolGrades: 3-5Distance: 3.8 mi
- 6/10Howell Twp M S NorthGrades: 6-8Distance: 2.2 mi
- 5/10Howell High SchoolGrades: 9-12Distance: 1.8 mi
Schools provided by the listing agent
- Elementary: Ardena
- Middle: Howell North
- High: Howell HS
Source: MoreMLS. This data may not be complete. We recommend contacting the local school district to confirm school assignments for this home.

Get pre-qualified for a loan
At Zillow Home Loans, we can pre-qualify you in as little as 5 minutes with no impact to your credit score.An equal housing lender. NMLS #10287.
Sell for more on Zillow
Get a free Zillow Showcase℠ listing and you could sell for .
$484,600
2% more+ $9,692
With Zillow Showcase(estimated)
$494,292
