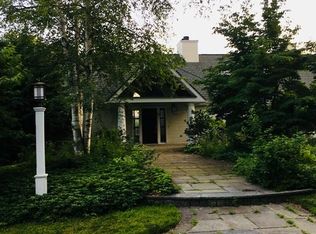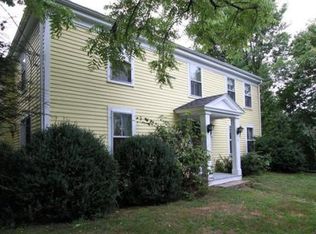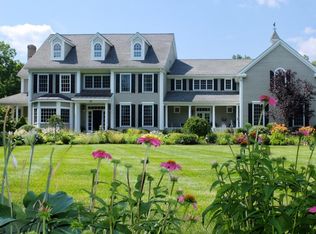MODERN MASTERPIECE perched majestically on one of the area's best streets combining the privilege of privacy w/easy commuter access close to the picturesque center of town*Dwell Magazine-worthy*Finally a decidedly unique home, which exudes tremendous creativity as it has been expanded, renovated & reimagined thru the years*Every Rm has an architectural feature*All the finest materials & pinnacle products....Copper, Black Oak Recovered HW, Wolf, Miele (brand new), Sub-Z, Glass Blocks*Striking views are yours from this knoll setting*3 Suites w/their own deluxe baths*Barrel Ceiling Foyer*Vaulted LivRm w/Wall of glass*Low Lev Sitting Area & Kitchenette *New driveway*Refinished hardwood flrs throughout the house (both floors)*Newer stairway runner*Newer Game/Play Rm w/Murphy bed & built-in cherry cabinets & wood stove*SunRm area on LL walks out to back yard*Generous AV package included w/house*4 garage spaces - newer 2 car detached w/heated room above - perfect for Office or Studio or Gym!
This property is off market, which means it's not currently listed for sale or rent on Zillow. This may be different from what's available on other websites or public sources.


