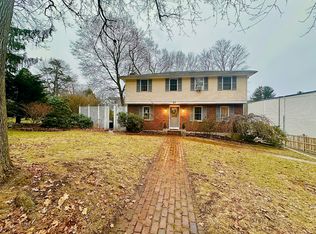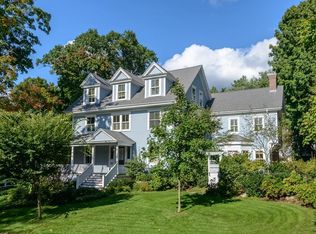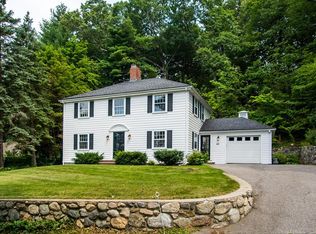This mint 4-bedroom cape situated on a quiet tree lined dead-end street yet close to shops, restaurants, commuter rail and all major routes. Spacious living room with gleaming hardwood floors and fireplace flows to the dining area with the direct access to the screened porch that overlooks the lush back yard. Sun filled kitchen boasts maple cabinets, stainless steel appliances, and granite counter top. Basement playroom, newer hot water tank, central A/C, and one car garage - all make it one of the fantastic living opportunities in Wellesley! Disclosure: Listing agent has interest in property. Seller has never lived at the property.
This property is off market, which means it's not currently listed for sale or rent on Zillow. This may be different from what's available on other websites or public sources.


