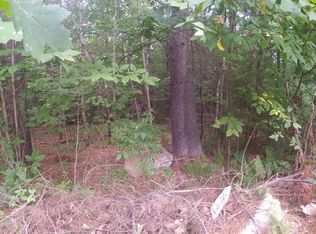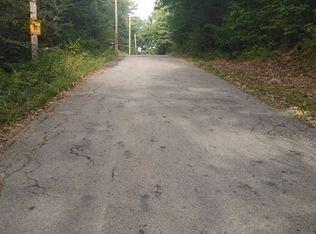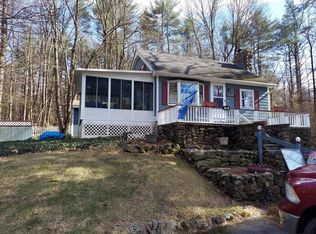Sold for $618,750
$618,750
45 Secret Lake Rd, Phillipston, MA 01331
5beds
2,416sqft
Single Family Residence
Built in 2020
0.8 Acres Lot
$621,700 Zestimate®
$256/sqft
$2,987 Estimated rent
Home value
$621,700
$578,000 - $671,000
$2,987/mo
Zestimate® history
Loading...
Owner options
Explore your selling options
What's special
BOM due to buyers financing. Beautifully built 5-year-young home w/ lake access just down the street! Located in the private Secret Lake community, enjoy kayaking, fishing, boating & more. This charming home offers great curb appeal w/ white stone landscaping, a welcoming front porch, & a newly paved driveway. Inside, find an open-concept main level w/ a sleek Kitchen w/ large island, dining area w/ slider to the back deck, stone fireplace accented Living Room, & beautiful wood floors. The 1st-floor primary suite features oversized windows, arched detail, & a private Bath w/ a walk-in shower. Two more Bedrooms & a Full Bath complete the main floor. The finished lower level adds 2 Bedrooms (1 w/ slider to yard), a Full Bath, Laundry, & access to the oversized 2-car garage. Relax on the spacious patio surrounded by mature trees. Extras include 2 sheds, under-deck storage, & exterior updates. HOA covers private road, plowing, & exclusive lake access.
Zillow last checked: 8 hours ago
Listing updated: November 14, 2025 at 03:13pm
Listed by:
Blood Team 978-433-8800,
Keller Williams Realty - Merrimack 978-433-8800,
Elizabeth Haskins 978-621-6121
Bought with:
Benjamin Hause
Keller Williams Realty North Central
Source: MLS PIN,MLS#: 73374539
Facts & features
Interior
Bedrooms & bathrooms
- Bedrooms: 5
- Bathrooms: 3
- Full bathrooms: 3
Primary bathroom
- Features: Yes
Heating
- Electric, Propane
Cooling
- Ductless
Appliances
- Included: Electric Water Heater, Range, Dishwasher, Microwave, Refrigerator, Freezer, Plumbed For Ice Maker
- Laundry: Electric Dryer Hookup, Washer Hookup
Features
- Flooring: Wood, Tile, Hardwood
- Windows: Insulated Windows
- Has basement: No
- Number of fireplaces: 1
Interior area
- Total structure area: 2,416
- Total interior livable area: 2,416 sqft
- Finished area above ground: 2,416
Property
Parking
- Total spaces: 8
- Parking features: Under, Paved Drive, Deeded
- Attached garage spaces: 2
- Uncovered spaces: 6
Features
- Patio & porch: Porch, Deck - Wood, Patio
- Exterior features: Porch, Deck - Wood, Patio, Rain Gutters, Storage
- Waterfront features: Waterfront, Lake, Access, 0 to 1/10 Mile To Beach
Lot
- Size: 0.80 Acres
- Features: Wooded
Details
- Parcel number: M:00036 L:00011,3792598
- Zoning: R
Construction
Type & style
- Home type: SingleFamily
- Architectural style: Raised Ranch
- Property subtype: Single Family Residence
Materials
- Frame
- Foundation: Concrete Perimeter
- Roof: Shingle
Condition
- Year built: 2020
Utilities & green energy
- Electric: Circuit Breakers, 200+ Amp Service
- Sewer: Private Sewer
- Water: Private
- Utilities for property: for Gas Range, for Gas Oven, for Electric Dryer, Washer Hookup, Icemaker Connection
Community & neighborhood
Location
- Region: Phillipston
Price history
| Date | Event | Price |
|---|---|---|
| 11/14/2025 | Sold | $618,750-5.2%$256/sqft |
Source: MLS PIN #73374539 Report a problem | ||
| 9/15/2025 | Contingent | $652,500$270/sqft |
Source: MLS PIN #73374539 Report a problem | ||
| 8/13/2025 | Listed for sale | $652,500-0.8%$270/sqft |
Source: MLS PIN #73374539 Report a problem | ||
| 6/30/2025 | Contingent | $657,500$272/sqft |
Source: MLS PIN #73374539 Report a problem | ||
| 5/14/2025 | Listed for sale | $657,500+1.2%$272/sqft |
Source: MLS PIN #73374539 Report a problem | ||
Public tax history
| Year | Property taxes | Tax assessment |
|---|---|---|
| 2025 | $5,963 +3.7% | $529,100 +10.2% |
| 2024 | $5,752 +6.9% | $480,100 +14.6% |
| 2023 | $5,381 -8.4% | $419,100 +11.1% |
Find assessor info on the county website
Neighborhood: 01331
Nearby schools
GreatSchools rating
- 5/10Narragansett Middle SchoolGrades: 5-7Distance: 5.2 mi
- 4/10Narragansett Regional High SchoolGrades: 8-12Distance: 5.2 mi
Get pre-qualified for a loan
At Zillow Home Loans, we can pre-qualify you in as little as 5 minutes with no impact to your credit score.An equal housing lender. NMLS #10287.


