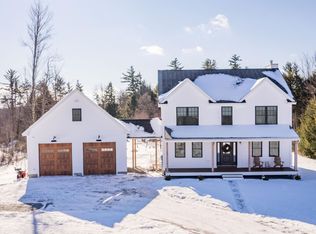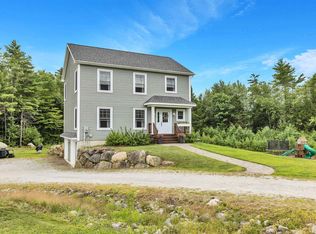Closed
Listed by:
Ruth Blais Thompson,
Blais & Associates, Realtors 603-352-1972
Bought with: Greenwald Realty Group
$529,000
45 Spruce Ridge Drive, Dublin, NH 03444
3beds
2,736sqft
Single Family Residence
Built in 2021
2.92 Acres Lot
$562,900 Zestimate®
$193/sqft
$4,649 Estimated rent
Home value
$562,900
Estimated sales range
Not available
$4,649/mo
Zestimate® history
Loading...
Owner options
Explore your selling options
What's special
A Family friendly neighborhood on a cul-de-sac quiet road in the beautiful town of Dublin. This like new 2021 cape invites you to an open concept first floor living space with a gas ceramic stove for cozy evenings on chilly New Hampshire nights. The Kitchen features a granite counter top center island to both work at and provide counter height seating. Just off the the dining area is the pantry and laundry room as well as sliders to the sun deck and patio for BBQ's and relaxation. The first floor primary bedroom offers a large walk in closet and private bath that boasts a soaking tub and double vanity. On the second floor there are 2 additional bedrooms, a full bath and a landing nook for reading or make it what you like. On the lower level you will find a family room, bedroom space and office area for guests or your teenager that would like some privacy along with another full bath. The back yard is spacious with plenty of room for recreation, gardens and there’s even a small pond with fish, frogs and turtles! The electric dog fence allows for plenty of room to roam! The garage provides direct entry into the kitchen and the home is wired for generator back up. This ideal location is just a short drive to the Dublin General Store, Beach, Town Library, Dublin Community Center, Post Office and Elementary School. Seller would appreciate a short-term rent back after closing for transition to new home out of state. Showings by appointment begin 8/9 and an Open House 8/10, 10am-4pm
Zillow last checked: 8 hours ago
Listing updated: September 06, 2024 at 12:39pm
Listed by:
Ruth Blais Thompson,
Blais & Associates, Realtors 603-352-1972
Bought with:
Sandy Cormier
Greenwald Realty Group
Source: PrimeMLS,MLS#: 5008210
Facts & features
Interior
Bedrooms & bathrooms
- Bedrooms: 3
- Bathrooms: 4
- Full bathrooms: 3
- 1/2 bathrooms: 1
Heating
- Propane, Hot Water, Gas Stove
Cooling
- None
Appliances
- Included: Dishwasher, Dryer, Microwave, Electric Range, Refrigerator, Washer
- Laundry: 1st Floor Laundry
Features
- Dining Area, Kitchen Island, Kitchen/Dining, Kitchen/Living, Primary BR w/ BA, Natural Light, Soaking Tub, Walk-In Closet(s), Walk-in Pantry
- Flooring: Carpet, Laminate
- Basement: Bulkhead,Concrete,Concrete Floor,Full,Partially Finished,Interior Stairs,Sump Pump,Interior Entry
Interior area
- Total structure area: 3,080
- Total interior livable area: 2,736 sqft
- Finished area above ground: 1,836
- Finished area below ground: 900
Property
Parking
- Total spaces: 2
- Parking features: Paved, Driveway, Parking Spaces 1 - 10
- Garage spaces: 2
- Has uncovered spaces: Yes
Accessibility
- Accessibility features: 1st Floor 1/2 Bathroom, 1st Floor Bedroom, 1st Floor Full Bathroom, 1st Floor Hrd Surfce Flr, Paved Parking, 1st Floor Laundry
Features
- Levels: Two
- Stories: 2
- Patio & porch: Patio, Covered Porch
- Exterior features: Deck, Poultry Coop
- Fencing: Dog Fence
- Frontage length: Road frontage: 274
Lot
- Size: 2.92 Acres
- Features: Field/Pasture, Level, Open Lot, Rural
Details
- Parcel number: DUBLM00008B000050L000006
- Zoning description: RU RUR
- Other equipment: Radon Mitigation
Construction
Type & style
- Home type: SingleFamily
- Architectural style: Cape
- Property subtype: Single Family Residence
Materials
- Vinyl Siding
- Foundation: Concrete
- Roof: Architectural Shingle
Condition
- New construction: No
- Year built: 2021
Utilities & green energy
- Electric: 200+ Amp Service, Circuit Breakers
- Sewer: 1250 Gallon, Leach Field
- Utilities for property: Propane, Underground Utilities
Community & neighborhood
Security
- Security features: Hardwired Smoke Detector
Location
- Region: Dublin
Other
Other facts
- Road surface type: Paved
Price history
| Date | Event | Price |
|---|---|---|
| 9/6/2024 | Sold | $529,000-2%$193/sqft |
Source: | ||
| 8/31/2024 | Contingent | $539,900$197/sqft |
Source: | ||
| 8/5/2024 | Listed for sale | $539,900+35.3%$197/sqft |
Source: | ||
| 6/4/2021 | Sold | $399,000$146/sqft |
Source: | ||
Public tax history
| Year | Property taxes | Tax assessment |
|---|---|---|
| 2024 | $9,689 +3.2% | $538,600 +58.7% |
| 2023 | $9,391 +10.8% | $339,400 |
| 2022 | $8,475 +56.9% | $339,400 +47.2% |
Find assessor info on the county website
Neighborhood: 03444
Nearby schools
GreatSchools rating
- 2/10Dublin Consolidated SchoolGrades: K-5Distance: 2.7 mi
- 6/10South Meadow SchoolGrades: 5-8Distance: 3.5 mi
- 8/10Conval Regional High SchoolGrades: 9-12Distance: 3.3 mi
Schools provided by the listing agent
- Elementary: Dublin Consolidated Sch
- Middle: South Meadow School
- High: Contoocook Valley Reg High Sch
- District: Contoocook Valley SD SAU #1
Source: PrimeMLS. This data may not be complete. We recommend contacting the local school district to confirm school assignments for this home.

Get pre-qualified for a loan
At Zillow Home Loans, we can pre-qualify you in as little as 5 minutes with no impact to your credit score.An equal housing lender. NMLS #10287.

