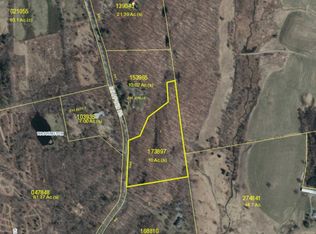Incredible contemporary on Wappinger Creek offers peace and tranquility. Upon entering the home, one is awed by the wall of windows, soaring vaulted ceiling and open concept layout. The great room features an expansive living area with a high efficiency Rais swivel wood burning stove and ceiling fan, kitchen with granite counters and pull out shelves in the cabinets, dining area with ceiling fan, and office space. The private master bedroom overlooks the creek and is complete with an en suite master bath offering marble floors, jetted soaking tub, walk-in shower, radiant heat, accent lighting, and separate water closet. A second bath with laundry features marble floors, shower and accent lighting. A loft area adds another bedroom space for guests. Carefully designed with a thoughtful balance of space, the home feels impressively peaceful. An expansive Brazilian Walnut deck off the great room allows for an extension of your living space. The home is surrounded by 5 acres with over 500 feet of frontage on Wappinger creek allowing for privacy and total enjoyment of the outdoors. Along the water, there are many locations for relaxation and outdoor entertaining including two tabletops built into the landscape. A rare find, with such privacy, found within a minute drive to the Village of Millbrook.
This property is off market, which means it's not currently listed for sale or rent on Zillow. This may be different from what's available on other websites or public sources.
