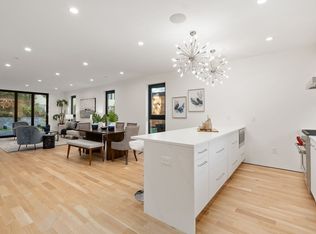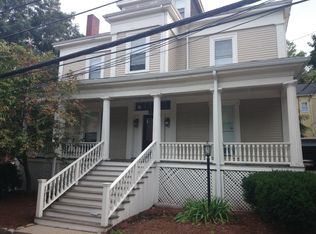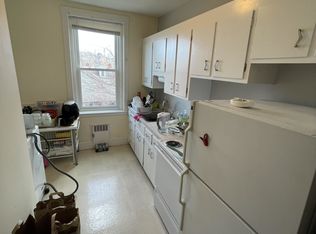Sold for $4,495,000
$4,495,000
45 Stearns Rd #Penthouse, Brookline, MA 02446
4beds
3,853sqft
Condominium, Duplex
Built in 2023
-- sqft lot
$-- Zestimate®
$1,167/sqft
$-- Estimated rent
Home value
Not available
Estimated sales range
Not available
Not available
Zestimate® history
Loading...
Owner options
Explore your selling options
What's special
Introducing the Penthouse at The Stearns Residences: a remarkable brand-new condominium, meticulously crafted by esteemed local builders and architects, this home epitomizes unparalleled quality and meticulous attention to detail. This duplex unit features a gracious primary bedroom with marble spa-like bath, dressing room and private balcony. The rest of the home is complemented by a spacious open layout of living and dining areas, accentuated by large windows that flood the space with natural light, a breathtaking custom staircase, elevator and 3 additional beds with en suite baths. The chef’s kitchen, outfitted with top-of-the-line Wolf and SubZero appliances, is a culinary enthusiast's dream. Indulge in outdoor bliss on an expansive private rooftop deck with views of the city skyline. Complete with 2 garage parking spaces, storage, bike/stroller storage and snowmelt driveway. Shopping, restaurants, transportation and top schools are just moments away in cherished Coolidge Corner.
Zillow last checked: 8 hours ago
Listing updated: September 16, 2024 at 01:12pm
Listed by:
Maggie Gold Seelig 617-645-4999,
MGS Group Real Estate LTD 617-714-4544,
Rachel Goldman 617-302-8292
Bought with:
Jerry Kampler
Classic Realty
Source: MLS PIN,MLS#: 73221708
Facts & features
Interior
Bedrooms & bathrooms
- Bedrooms: 4
- Bathrooms: 4
- Full bathrooms: 4
Primary bathroom
- Features: Yes
Heating
- Central, Unit Control
Cooling
- Central Air
Appliances
- Included: Range, Dishwasher, Disposal, Microwave, Refrigerator, Washer, Dryer
Features
- Wired for Sound, Elevator
- Has basement: Yes
- Has fireplace: No
- Common walls with other units/homes: No One Above
Interior area
- Total structure area: 3,853
- Total interior livable area: 3,853 sqft
Property
Parking
- Total spaces: 2
- Parking features: Attached, Under
- Attached garage spaces: 2
Features
- Patio & porch: Deck - Roof, Patio
- Exterior features: Deck - Roof, Patio, Balcony
Lot
- Size: 5,662 sqft
Details
- Parcel number: 34517
- Zoning: 0
Construction
Type & style
- Home type: Condo
- Property subtype: Condominium, Duplex
- Attached to another structure: Yes
Condition
- Year built: 2023
Utilities & green energy
- Sewer: Public Sewer
- Water: Public
Community & neighborhood
Community
- Community features: Public Transportation, Shopping, Park, Walk/Jog Trails, Medical Facility, Laundromat, House of Worship, Private School, Public School, T-Station, University
Location
- Region: Brookline
HOA & financial
HOA
- HOA fee: $877 monthly
- Amenities included: Elevator(s)
- Services included: Insurance, Maintenance Grounds, Snow Removal, Reserve Funds
Price history
| Date | Event | Price |
|---|---|---|
| 9/16/2024 | Sold | $4,495,000$1,167/sqft |
Source: MLS PIN #73221708 Report a problem | ||
| 4/10/2024 | Price change | $4,495,000-7.3%$1,167/sqft |
Source: MLS PIN #73221708 Report a problem | ||
| 4/9/2024 | Listed for sale | $4,850,000$1,259/sqft |
Source: MLS PIN #73221708 Report a problem | ||
Public tax history
Tax history is unavailable.
Neighborhood: 02446
Nearby schools
GreatSchools rating
- 9/10Lawrence SchoolGrades: K-8Distance: 0.2 mi
- 8/10Brookline High SchoolGrades: 9-12Distance: 0.7 mi
- 9/10Pierce SchoolGrades: K-8Distance: 0.3 mi
Schools provided by the listing agent
- Elementary: Pierce/Lawrence
- Middle: Pierce/Lawrence
- High: Brookline High
Source: MLS PIN. This data may not be complete. We recommend contacting the local school district to confirm school assignments for this home.


