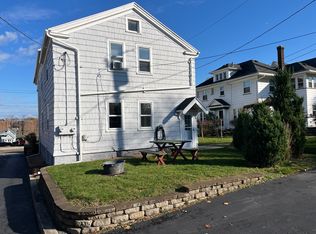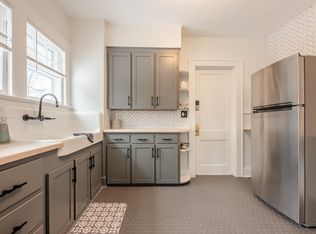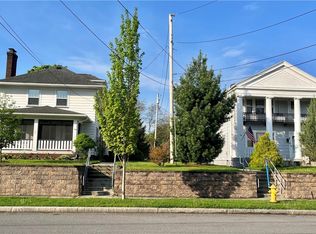Closed
$165,000
45 Stutson St, Rochester, NY 14612
3beds
1,183sqft
Single Family Residence
Built in 1910
6,969.6 Square Feet Lot
$171,400 Zestimate®
$139/sqft
$1,902 Estimated rent
Home value
$171,400
$159,000 - $185,000
$1,902/mo
Zestimate® history
Loading...
Owner options
Explore your selling options
What's special
A true 'Diamond in the Rough' As you walk through realizing that you are now in the heart of Charlotte only steps to the river and beach, imagine your decorating ideas coming to life throughout the inside & outside of this home! A bonus 2 story barn for the hobbyist or craftsman. (Approximately 40 x 30)
A short drive down Lake Ave. brings you to the Marina, the park and all the entertainment venues and restaurants. On-site appliances are all included as-is. Delayed negotiations deadline for offers is Tuesday 5/20, 2025 at noon.
Zillow last checked: 8 hours ago
Listing updated: July 04, 2025 at 11:10am
Listed by:
Reinhardt Brucker 585-473-1320,
Howard Hanna
Bought with:
Tiffany A. Montgomery, 10401281052
Revolution Real Estate
Source: NYSAMLSs,MLS#: R1606490 Originating MLS: Rochester
Originating MLS: Rochester
Facts & features
Interior
Bedrooms & bathrooms
- Bedrooms: 3
- Bathrooms: 1
- Full bathrooms: 1
Heating
- Gas, Forced Air
Appliances
- Included: Gas Water Heater, See Remarks
- Laundry: In Basement
Features
- Eat-in Kitchen, Separate/Formal Living Room, Living/Dining Room
- Flooring: Hardwood, Varies, Vinyl
- Basement: Full
- Has fireplace: No
Interior area
- Total structure area: 1,183
- Total interior livable area: 1,183 sqft
Property
Parking
- Parking features: No Garage
Features
- Levels: Two
- Stories: 2
- Patio & porch: Covered, Porch
- Exterior features: Blacktop Driveway
Lot
- Size: 6,969 sqft
- Dimensions: 44 x 100
- Features: Rectangular, Rectangular Lot, Residential Lot
Details
- Additional structures: Barn(s), Outbuilding
- Parcel number: 26140004770000020340000000
- Special conditions: Standard
Construction
Type & style
- Home type: SingleFamily
- Architectural style: Cape Cod,Colonial
- Property subtype: Single Family Residence
Materials
- Wood Siding, Copper Plumbing
- Foundation: Block
- Roof: Asphalt
Condition
- Resale
- Year built: 1910
Utilities & green energy
- Electric: Circuit Breakers
- Sewer: Connected
- Water: Connected, Public
- Utilities for property: Cable Available, Sewer Connected, Water Connected
Community & neighborhood
Location
- Region: Rochester
- Subdivision: 3rd Div
Other
Other facts
- Listing terms: Cash,Conventional
Price history
| Date | Event | Price |
|---|---|---|
| 6/30/2025 | Sold | $165,000+0.1%$139/sqft |
Source: | ||
| 5/21/2025 | Pending sale | $164,900$139/sqft |
Source: | ||
| 5/13/2025 | Listed for sale | $164,900-8.4%$139/sqft |
Source: | ||
| 10/20/2021 | Sold | $180,000+176.9%$152/sqft |
Source: Public Record Report a problem | ||
| 3/24/2021 | Listing removed | -- |
Source: Owner Report a problem | ||
Public tax history
| Year | Property taxes | Tax assessment |
|---|---|---|
| 2024 | -- | $127,400 +59.4% |
| 2023 | -- | $79,900 |
| 2022 | -- | $79,900 |
Find assessor info on the county website
Neighborhood: Charlotte
Nearby schools
GreatSchools rating
- 3/10School 42 Abelard ReynoldsGrades: PK-6Distance: 1.4 mi
- NANortheast College Preparatory High SchoolGrades: 9-12Distance: 0.4 mi
Schools provided by the listing agent
- District: Rochester
Source: NYSAMLSs. This data may not be complete. We recommend contacting the local school district to confirm school assignments for this home.


