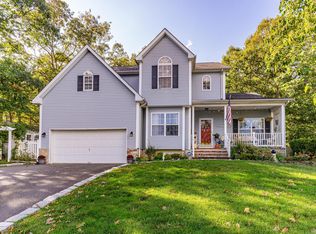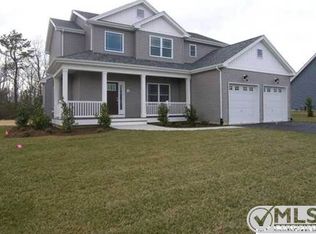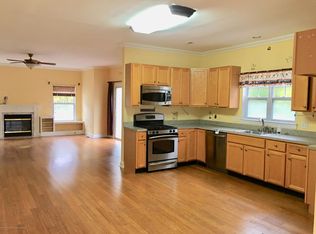Sold for $651,900 on 09/17/25
$651,900
45 Sugarhill Rd, Manahawkin, NJ 08050
3beds
2,388sqft
Single Family Residence
Built in 2002
0.26 Acres Lot
$663,800 Zestimate®
$273/sqft
$3,190 Estimated rent
Home value
$663,800
$597,000 - $737,000
$3,190/mo
Zestimate® history
Loading...
Owner options
Explore your selling options
What's special
Welcome Home to this One Of A Kind Sprawling Ranch Estate Home located in the prestigious neighborhood of SugarHill Rd. This End of a culdesac location on this hidden street of beautiful homes in the heart of Stafford Township will be the ideal location to call your Dream Home. Homes on this street Rarely become available so you don't want to miss out on this opportunity. Not only is this location in the center of town with walkable deli's, shops and businesses, but is down the street from the highly reputable High School and Middle School of Southern Regional, known for its top rated school systems and state ranked sporting team programs. Only 10 minutes away is the World renowned beaches of Long Beach Island where you will find Top notch restaurants, shopping, entertainment, festivals and pristine beaches and bay waters for all ages to enjoy. As you walk up to the steps to 45 SugarHill, you are greeted with a newer front porch to sit and relax on. Entering inside you will be Wowed by the open floor plan with spacious rooms for your family room, den, and dining room in the main center of the home. To your left as you walk in is an office/flex room that opens up to the kitchen area. The kitchen has all new top rated stainless steel appliances along with granite countertops and an abundance of cabinets. There is an eat in area with a beautiful bay window looking out to the array of privacy trees. The primary suite along with the half bathroom, closets and designated laundry room and entrance to garage, unfinished loft and Yankee basement are all on this side of the home. The primary ensuite is HUGE and has 4 closets along with a walk in closet to die for! Lots of space for furniture with windows looking out to the endless backyard of trees and nature. The unfinished attic in the garage has plywood down along with a ladder to go up. It's 17x22 roughly in square feet and could be finished off as a bonus room with a spiral staircase to go up from the garage. The Yankee basement has access from the garage and has over 2000 square feet of extra space and storage to utilize. The split level right side of the home adorns 2 additional spacious bedrooms with extra large double closets in each and the full bathroom sits in between the two of them for convenience. The Anderson slider from the dining area takes you to your pavered patio and electric awning to enjoy the nature and scenery of complete privacy surrounding you. There is fencing surrounding the property along with no maintenance stones in the front and back of the home for added convenience. Definitely room for a swim spa in the backyard along with patio furniture. Some bonus features throughout the home to note are the Generac Generator, no carpet in the home, only hardwood flooring and tile, pocket doors throughout, tons of closets and storage, 9 ft ceilings with thick crown and baseboard molding, new garage doors and motors, new hot water heater and the roof is 7 years old. There is nothing to do but move into this Sprawling Ranch and enjoy this 3 bedroom plus office and den with 3 bathrooms, just under 2400 square feet of living space with a 2 car garage, loft which can be finished adding another 400 square feet and a Yankee basement with an additional 2000 square feet of unfinished area to use. The no maintenance aspect of this home along with the one level of living in the best part of Stafford Township makes this an absolute UNICORN!!! Make your appointments before this is SOLD!!
Zillow last checked: 8 hours ago
Listing updated: September 17, 2025 at 09:08am
Listed by:
Gina Manganiello 609-713-3032,
Keller Williams Realty Preferred Properties
Bought with:
NON MEMBER, 0225194075
Non Subscribing Office
Source: Bright MLS,MLS#: NJOC2035622
Facts & features
Interior
Bedrooms & bathrooms
- Bedrooms: 3
- Bathrooms: 3
- Full bathrooms: 2
- 1/2 bathrooms: 1
- Main level bathrooms: 3
- Main level bedrooms: 3
Basement
- Area: 0
Heating
- Forced Air, Natural Gas
Cooling
- Central Air, Natural Gas
Appliances
- Included: Gas Water Heater
Features
- Basement: Other
- Has fireplace: No
Interior area
- Total structure area: 2,388
- Total interior livable area: 2,388 sqft
- Finished area above ground: 2,388
- Finished area below ground: 0
Property
Parking
- Total spaces: 2
- Parking features: Storage, Garage Faces Front, Inside Entrance, Attached
- Attached garage spaces: 2
Accessibility
- Accessibility features: None
Features
- Levels: One
- Stories: 1
- Pool features: None
- Fencing: Partial
- Has view: Yes
- View description: Trees/Woods
Lot
- Size: 0.26 Acres
- Features: Backs to Trees
Details
- Additional structures: Above Grade, Below Grade
- Parcel number: 310005100028 12
- Zoning: RB
- Special conditions: Standard
Construction
Type & style
- Home type: SingleFamily
- Architectural style: Raised Ranch/Rambler
- Property subtype: Single Family Residence
Materials
- Frame
- Foundation: Crawl Space
Condition
- New construction: No
- Year built: 2002
Utilities & green energy
- Sewer: Public Sewer
- Water: Public
Community & neighborhood
Location
- Region: Manahawkin
- Subdivision: None Available
- Municipality: STAFFORD TWP
Other
Other facts
- Listing agreement: Exclusive Right To Sell
- Ownership: Fee Simple
Price history
| Date | Event | Price |
|---|---|---|
| 9/17/2025 | Sold | $651,900+2%$273/sqft |
Source: | ||
| 8/9/2025 | Pending sale | $639,000$268/sqft |
Source: | ||
| 7/7/2025 | Price change | $639,000-1.7%$268/sqft |
Source: | ||
| 6/27/2025 | Listed for sale | $649,900+5.7%$272/sqft |
Source: | ||
| 7/30/2024 | Sold | $615,000$258/sqft |
Source: | ||
Public tax history
| Year | Property taxes | Tax assessment |
|---|---|---|
| 2023 | $7,182 +1.4% | $305,100 |
| 2022 | $7,084 | $305,100 |
| 2021 | $7,084 +1.3% | $305,100 |
Find assessor info on the county website
Neighborhood: 08050
Nearby schools
GreatSchools rating
- NAMeinders Learning CenterGrades: PK-KDistance: 2.1 mi
- 8/10Southern Reg Middle SchoolGrades: 7-8Distance: 0.8 mi
- 5/10Southern Reg High SchoolGrades: 9-12Distance: 0.5 mi

Get pre-qualified for a loan
At Zillow Home Loans, we can pre-qualify you in as little as 5 minutes with no impact to your credit score.An equal housing lender. NMLS #10287.
Sell for more on Zillow
Get a free Zillow Showcase℠ listing and you could sell for .
$663,800
2% more+ $13,276
With Zillow Showcase(estimated)
$677,076

