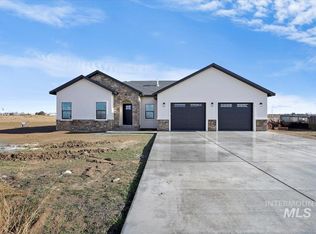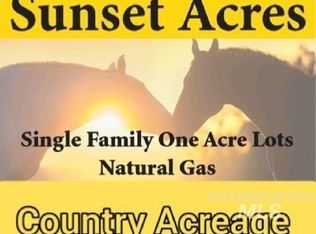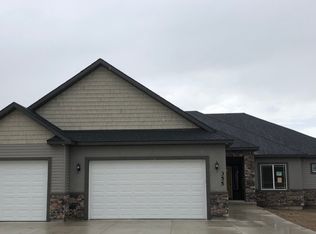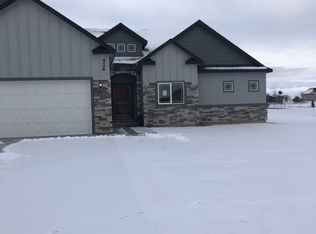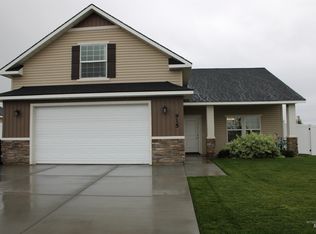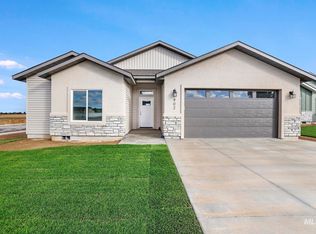Beautiful new construction home on an acre lot in a new and upcoming subdivision west of Jerome. Well designed kitchen with gas range, refrigerator, microwave and dishwasher. Countertops are granite and has a breakfast bar and a large pantry cupboard.Home has 3 bedrooms and 2 baths plus an office. Living room has a natural gas gorgeous brick fireplace with mantel. The master bedroom is large and the master bath is stunning with dual vanities, spacious cupboards on each side, large soaker tub and walk in shower and two walk- in closets. There is also a separate laundry room. The outside is perfect with pressurized irrigation and sprinklers. Shrubs and bushes have already been planted and curbing is in. Room for the RV on the side of the home.
Active
Price cut: $20.1K (1/6)
$549,900
45 Sunset Loop, Jerome, ID 83338
3beds
2baths
1,864sqft
Est.:
Single Family Residence
Built in 2025
1 Acres Lot
$-- Zestimate®
$295/sqft
$17/mo HOA
What's special
- 198 days |
- 326 |
- 9 |
Zillow last checked: 8 hours ago
Listing updated: January 05, 2026 at 07:31pm
Listed by:
Teri Stokes 208-539-7152,
Silvercreek Realty Group,
Bonny Ross 208-539-0795,
Silvercreek Realty Group
Source: IMLS,MLS#: 98957645
Tour with a local agent
Facts & features
Interior
Bedrooms & bathrooms
- Bedrooms: 3
- Bathrooms: 2
- Main level bathrooms: 2
- Main level bedrooms: 3
Primary bedroom
- Level: Main
Bedroom 2
- Level: Main
Bedroom 3
- Level: Main
Kitchen
- Level: Main
Living room
- Level: Main
Office
- Level: Main
Heating
- Forced Air, Natural Gas
Cooling
- Central Air
Appliances
- Included: Gas Water Heater, Dishwasher, Disposal, Microwave, Refrigerator, Gas Range
Features
- Bath-Master, Bed-Master Main Level, Den/Office, Great Room, Double Vanity, Walk-In Closet(s), Breakfast Bar, Granite Counters, Number of Baths Main Level: 2
- Flooring: Tile, Carpet
- Has basement: No
- Has fireplace: Yes
- Fireplace features: Gas
Interior area
- Total structure area: 1,864
- Total interior livable area: 1,864 sqft
- Finished area above ground: 1,864
- Finished area below ground: 0
Property
Parking
- Total spaces: 2
- Parking features: Attached
- Attached garage spaces: 2
Features
- Levels: One
- Patio & porch: Covered Patio/Deck
Lot
- Size: 1 Acres
- Features: 1 - 4.99 AC, Garden, Horses, Irrigation Available, Auto Sprinkler System, Pressurized Irrigation Sprinkler System
Details
- Parcel number: RP007800010100A
- Horses can be raised: Yes
Construction
Type & style
- Home type: SingleFamily
- Property subtype: Single Family Residence
Materials
- Frame, Stone, Stucco
- Roof: Composition
Condition
- New Construction
- New construction: Yes
- Year built: 2025
Utilities & green energy
- Sewer: Septic Tank
- Water: Well
Community & HOA
HOA
- Has HOA: Yes
- HOA fee: $200 annually
Location
- Region: Jerome
Financial & listing details
- Price per square foot: $295/sqft
- Annual tax amount: $500
- Date on market: 8/9/2025
- Listing terms: Cash,Conventional,FHA,USDA Loan,VA Loan
- Ownership: Fee Simple
- Road surface type: Paved
Estimated market value
Not available
Estimated sales range
Not available
Not available
Price history
Price history
Price history is unavailable.
Public tax history
Public tax history
Tax history is unavailable.BuyAbility℠ payment
Est. payment
$2,924/mo
Principal & interest
$2614
Property taxes
$293
HOA Fees
$17
Climate risks
Neighborhood: 83338
Nearby schools
GreatSchools rating
- NASummit Elementary SchoolGrades: 2-5Distance: 2.4 mi
- 1/10Jerome Middle SchoolGrades: 6-8Distance: 2.1 mi
- 4/10Jerome High SchoolGrades: 9-12Distance: 3.3 mi
Schools provided by the listing agent
- Elementary: Horizon Jerome
- Middle: Jerome
- High: Jerome
- District: Jerome School District #261
Source: IMLS. This data may not be complete. We recommend contacting the local school district to confirm school assignments for this home.
