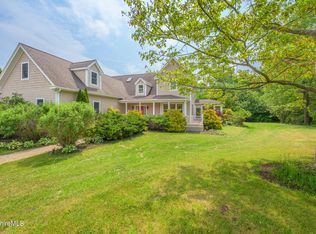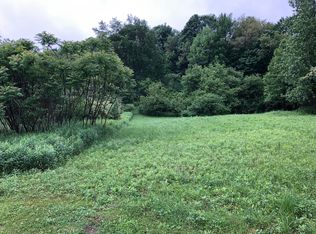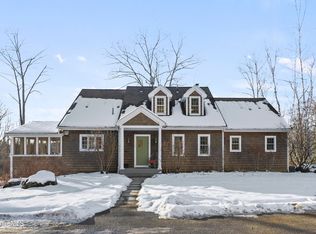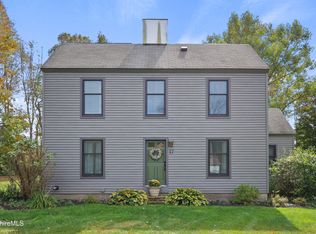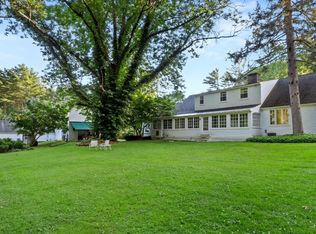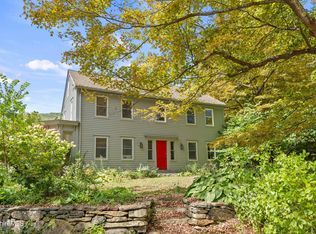1950s retro home, rich with family history, situated on 30+ acres of land & offering expansive westerly views & gentle sloping fields. Pathways lead to Shaker Mill Pond & Cone Brook which run the entire length of the property. Interior features include 2 BRs, office & full bath on the main level, 2 BRs & full bath on the second floor, a quaint kitchen, & living room. Additionally, a fully heated basement completes just over 2000 square feet of living space to update & redesign. Outside are 2 large barns with electric & water access, mature trees & a lean-to for storage or farming needs. With approx. 2000 feet of frontage on Swamp Road, this property presents a unique opportunity for farming, equestrian enthusiasts, or potential subdivision into 6+ buildable lots. A range of possibilities!
For sale
$1,395,000
45 Swamp Rd, West Stockbridge, MA 01266
4beds
2,058sqft
Est.:
Single Family Residence
Built in 1955
30.92 Acres Lot
$-- Zestimate®
$678/sqft
$-- HOA
What's special
Mature treesGentle sloping fieldsExpansive westerly viewsFully heated basementLean-to for storageQuaint kitchen
- 253 days |
- 594 |
- 14 |
Zillow last checked: 8 hours ago
Listing updated: November 10, 2025 at 12:05pm
Listed by:
Paige Lang Paluch 518-821-4063,
LANCE VERMEULEN RE, INC
Source: BCMLS,MLS#: 246278
Tour with a local agent
Facts & features
Interior
Bedrooms & bathrooms
- Bedrooms: 4
- Bathrooms: 2
- Full bathrooms: 2
Bedroom 1
- Level: First
Bedroom 2
- Level: First
Bedroom 3
- Level: Second
Bedroom 4
- Level: Second
Full bathroom
- Level: First
Full bathroom
- Level: Second
Family room
- Level: Second
Game room
- Level: Basement
Kitchen
- Level: First
Living room
- Level: First
Office
- Level: First
Heating
- Propane, Oil, Furnace, Hot Water
Appliances
- Included: Dishwasher, Dryer, Range, Refrigerator, Washer, Wtr Treatment Rent
Features
- Flooring: Carpet, Linoleum, Wood
- Basement: Finished
Interior area
- Total structure area: 2,058
- Total interior livable area: 2,058 sqft
Property
Parking
- Total spaces: 1
- Parking features: Private
- Attached garage spaces: 1
- Details: Private
Accessibility
- Accessibility features: Accessible Bedroom, Accessible Full Bath
Features
- Has view: Yes
- View description: Water, Scenic, Hill/Mountain, Distant
- Has water view: Yes
- Water view: Water
- Waterfront features: Waterfront, Close to Water, Brook
Lot
- Size: 30.92 Acres
- Features: Pasture
Details
- Parcel number: 009
- Zoning description: Residential
Construction
Type & style
- Home type: SingleFamily
- Architectural style: Cape Cod
- Property subtype: Single Family Residence
Materials
- Roof: Asphalt Shingles
Condition
- Fixer
- Year built: 1955
Utilities & green energy
- Electric: 100 Amp Service
- Sewer: Private Sewer
- Water: Public
Community & HOA
Location
- Region: West Stockbridge
Financial & listing details
- Price per square foot: $678/sqft
- Tax assessed value: $616,800
- Annual tax amount: $7,932
- Date on market: 5/9/2025
Estimated market value
Not available
Estimated sales range
Not available
$3,214/mo
Price history
Price history
| Date | Event | Price |
|---|---|---|
| 7/5/2025 | Price change | $1,395,000-6.9%$678/sqft |
Source: | ||
| 5/9/2025 | Listed for sale | $1,499,000-31.9%$728/sqft |
Source: | ||
| 12/7/2024 | Listing removed | $2,200,000+4.8%$1,069/sqft |
Source: | ||
| 6/14/2024 | Listed for sale | $2,100,000$1,020/sqft |
Source: | ||
Public tax history
Public tax history
| Year | Property taxes | Tax assessment |
|---|---|---|
| 2025 | $5,934 +13.4% | $616,800 +12.9% |
| 2024 | $5,234 +4.3% | $546,300 +12.2% |
| 2023 | $5,018 -5.6% | $486,700 +15.1% |
Find assessor info on the county website
BuyAbility℠ payment
Est. payment
$8,836/mo
Principal & interest
$6953
Property taxes
$1395
Home insurance
$488
Climate risks
Neighborhood: 01266
Nearby schools
GreatSchools rating
- 8/10Muddy Brook Regional Elementary SchoolGrades: PK-4Distance: 7 mi
- 4/10W.E.B. Du Bois Regional Middle SchoolGrades: 5-8Distance: 7.1 mi
- 5/10Monument Mt Regional High SchoolGrades: 9-12Distance: 6.8 mi
Schools provided by the listing agent
- Elementary: Muddy Brook Reg.
- Middle: Monument Valley Reg.
- High: Monument Mountain
Source: BCMLS. This data may not be complete. We recommend contacting the local school district to confirm school assignments for this home.
- Loading
- Loading
