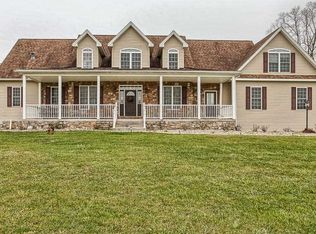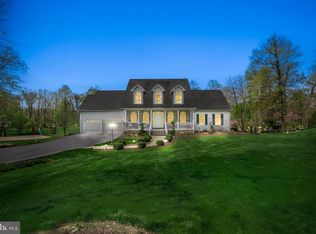Welcome home! Gorgeous custom built home! The amazement starts the moment you drive up the beautiful tree lined (illuminated at night) private drive up to the circular driveway in front of the home. When walking around the property; the feeling is very picturesque. The view of the pond and grounds is breathtaking and relaxing. The property is manicured and will be enjoyed while sitting on the covered back porch or sitting in the sunken hot tub while being in awe of the home you own. Upon walking inside the front door, you will again be in awe of the sprawling open floor plan. You will be greeted by a large great room that features a fire place and plenty of sunshine. The great room is open to the beautiful kitchen with new stainless steel appliances including a built in oven. The bar area is large enough to sit several of your guests. Adjacent to the kitchen is the formal dining room which offers plenty of room for those family dinners. You will find this floor plan is perfect for all your entertaining needs. The master suite is simply to die for! It is complete with a relaxing sitting area to read a book. The fireplace adds the perfect amount of ambiance for any mood. The large french doors provide access to your back porch/patio and views of your breathtaking landscaped yard. In the owners master bath, you will enjoy the walk in tile shower and Jacuzzi tub. The finished walk out lower level also has direct access to your private back yard. This area will provide great memories and has many possibilities for hobbies, man cave, kids play area, or other activities. With over 7 acres, you have plenty of room to add a large detached garage (electric and water already installed) should you need or desire a place to put all your toys, race cars, camper etc. As you can see, this home will not disappoint and should be seriously considered.
This property is off market, which means it's not currently listed for sale or rent on Zillow. This may be different from what's available on other websites or public sources.


