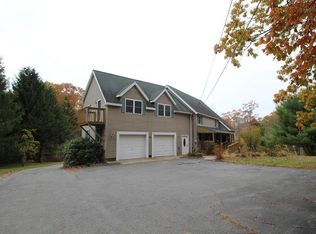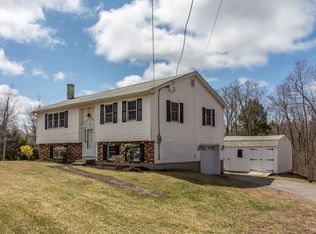Sold for $440,000 on 07/28/25
$440,000
45 Town Farm Rd, Winchendon, MA 01475
3beds
1,824sqft
Single Family Residence
Built in 1980
2.69 Acres Lot
$450,700 Zestimate®
$241/sqft
$2,759 Estimated rent
Home value
$450,700
$415,000 - $491,000
$2,759/mo
Zestimate® history
Loading...
Owner options
Explore your selling options
What's special
Your chance to own this stunning 3-Bedroom Home on 2.6+ Acres with Scenic Views!! Welcome to your dream retreat! This beautifully updated 3-bedroom, 2-bathroom single-family home sits on a sprawling 2.6+ acre lot, offering privacy, space, and breathtaking scenic views. Freshly painted and filled with modern touches, this home is move-in ready and designed for comfortable, stylish living. Key Features inc Spacious & Bright Living Areas . Expansive open-concept layout perfect for entertaining or relaxing. Modern Kitchen – Features sleek Shaker-style cabinets, ample storage, and a fresh, contemporary feel.Two Full Bathrooms. Conveniently located on both levels for added flexibility.Fresh Updates Throughout – New paint, modern fixtures, and tasteful finishes make this home shine.Serene Outdoor Oasis. Enjoy the peace and tranquility of your private wooded lot, ideal for nature lovers. The large lot offers endless possibilities.
Zillow last checked: 8 hours ago
Listing updated: July 28, 2025 at 07:19pm
Listed by:
Asim Ghani 617-501-6387,
East Key Realty 603-787-3155,
Asim Ghani 617-501-6387
Bought with:
Corrie Ann Carbone-Patricelli
Lamacchia Realty, Inc.
Source: MLS PIN,MLS#: 73390033
Facts & features
Interior
Bedrooms & bathrooms
- Bedrooms: 3
- Bathrooms: 2
- Full bathrooms: 2
Primary bedroom
- Features: Flooring - Wall to Wall Carpet, Cable Hookup
- Level: Second
Bedroom 2
- Level: Second
Bedroom 3
- Level: Second
Dining room
- Features: Flooring - Vinyl, Open Floorplan, Lighting - Overhead
- Level: First
Family room
- Features: Flooring - Vinyl, Exterior Access, High Speed Internet Hookup
- Level: First
Kitchen
- Features: Bathroom - Half, Cabinets - Upgraded, Deck - Exterior, Exterior Access, Lighting - Overhead
- Level: Main,First
Living room
- Features: Ceiling Fan(s), Vaulted Ceiling(s), Flooring - Vinyl, Cable Hookup, Exterior Access, High Speed Internet Hookup, Open Floorplan
- Level: Main,First
Heating
- Central, Forced Air, Oil
Cooling
- None
Appliances
- Laundry: Electric Dryer Hookup, Exterior Access, Washer Hookup, In Basement
Features
- Internet Available - Unknown, Other
- Flooring: Tile, Vinyl, Carpet
- Doors: Storm Door(s)
- Basement: Partial,Walk-Out Access,Interior Entry,Garage Access,Concrete,Unfinished
- Number of fireplaces: 1
- Fireplace features: Living Room
Interior area
- Total structure area: 1,824
- Total interior livable area: 1,824 sqft
- Finished area above ground: 1,824
Property
Parking
- Total spaces: 8
- Parking features: Attached, Paved Drive, Off Street
- Attached garage spaces: 2
- Uncovered spaces: 6
Features
- Patio & porch: Deck, Deck - Wood
- Exterior features: Deck, Deck - Wood, Rain Gutters, Storage
- Has view: Yes
- View description: Scenic View(s)
- Frontage length: 270.00
Lot
- Size: 2.69 Acres
- Features: Gentle Sloping
Details
- Parcel number: 3492139
- Zoning: R4
Construction
Type & style
- Home type: SingleFamily
- Architectural style: Cape,Farmhouse
- Property subtype: Single Family Residence
Materials
- Frame
- Foundation: Concrete Perimeter
- Roof: Shingle
Condition
- Year built: 1980
Utilities & green energy
- Electric: 200+ Amp Service, Generator Connection
- Sewer: Private Sewer
- Water: Private
- Utilities for property: for Electric Range, for Electric Oven, for Electric Dryer, Washer Hookup, Generator Connection
Green energy
- Energy efficient items: Thermostat
Community & neighborhood
Location
- Region: Winchendon
Other
Other facts
- Listing terms: Contract
Price history
| Date | Event | Price |
|---|---|---|
| 7/28/2025 | Sold | $440,000+1.1%$241/sqft |
Source: MLS PIN #73390033 Report a problem | ||
| 7/7/2025 | Contingent | $435,000$238/sqft |
Source: MLS PIN #73390033 Report a problem | ||
| 6/27/2025 | Listed for sale | $435,000$238/sqft |
Source: MLS PIN #73390033 Report a problem | ||
| 6/25/2025 | Contingent | $435,000$238/sqft |
Source: MLS PIN #73390033 Report a problem | ||
| 6/12/2025 | Listed for sale | $435,000+288.4%$238/sqft |
Source: MLS PIN #73390033 Report a problem | ||
Public tax history
| Year | Property taxes | Tax assessment |
|---|---|---|
| 2025 | $4,419 +2.2% | $376,100 +9.1% |
| 2024 | $4,324 +0.9% | $344,800 +7.9% |
| 2023 | $4,284 +17.5% | $319,700 +32.5% |
Find assessor info on the county website
Neighborhood: 01475
Nearby schools
GreatSchools rating
- 2/10Toy Town Elementary SchoolGrades: 3-5Distance: 3.1 mi
- 4/10Murdock Middle SchoolGrades: 6-8Distance: 3.9 mi
- 3/10Murdock High SchoolGrades: 9-12Distance: 3.9 mi

Get pre-qualified for a loan
At Zillow Home Loans, we can pre-qualify you in as little as 5 minutes with no impact to your credit score.An equal housing lender. NMLS #10287.
Sell for more on Zillow
Get a free Zillow Showcase℠ listing and you could sell for .
$450,700
2% more+ $9,014
With Zillow Showcase(estimated)
$459,714
