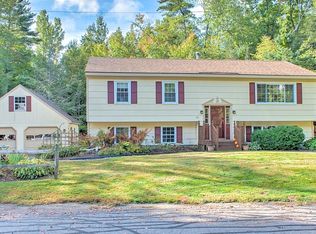Closed
Listed by:
Norma Couture,
RE/MAX Town & Country 603-357-4100
Bought with: RE/MAX Town & Country
$447,000
45 Trowbridge Road, Keene, NH 03431
3beds
1,896sqft
Ranch
Built in 2007
0.53 Acres Lot
$491,100 Zestimate®
$236/sqft
$3,000 Estimated rent
Home value
$491,100
$467,000 - $516,000
$3,000/mo
Zestimate® history
Loading...
Owner options
Explore your selling options
What's special
Enjoy the privacy and tranquility of this end of the street location in a lovely W. Keene neighborhood. Sitting amidst mature landscaping and some nice shade trees, this beautifully maintained home includes an open concept floor plan and one-level living. The vaulted LIVING/DINING area features a gas fireplace surrounded by custom built shelving and cabinetry, wood floors and a huge window bringing in light and overlooking the front yard. Sliders lead to the 10x12 screen porch where summer and sunsets are enjoyed to the fullest. The KITCHEN w/granite counters & updated appliances, pantry closet and breakfast bar is open to the living area. The PRIMARY SUITE is on the main level with wood floors, and includes a spacious bath with soaking tub, shower and double vanity. The lower level is where you'll find two additional bedrooms, another full bath and laundry, plus a 2-car garage with extra built-in storage. A mini-split was added for a/c or heat, and a stair-lift is available for anyone needing assistance. The large shed takes care of the lawn mower, snow blower and extra tools. In close proximity to the YMCA, Alumni Field and schools, this lovely home is ready for its new owner.
Zillow last checked: 8 hours ago
Listing updated: October 06, 2023 at 07:19am
Listed by:
Norma Couture,
RE/MAX Town & Country 603-357-4100
Bought with:
Laurie Mack
RE/MAX Town & Country
Source: PrimeMLS,MLS#: 4967599
Facts & features
Interior
Bedrooms & bathrooms
- Bedrooms: 3
- Bathrooms: 3
- Full bathrooms: 2
- 1/2 bathrooms: 1
Heating
- Oil, Baseboard, Hot Water
Cooling
- Mini Split
Appliances
- Included: Dishwasher, Dryer, Microwave, Electric Range, Refrigerator, Washer, Electric Water Heater, Water Heater off Boiler
- Laundry: Laundry Hook-ups
Features
- Cathedral Ceiling(s), Ceiling Fan(s), Dining Area, Kitchen/Dining, Living/Dining, Primary BR w/ BA, Soaking Tub, Vaulted Ceiling(s), Walk-In Closet(s)
- Flooring: Carpet, Hardwood, Tile
- Windows: Drapes, Window Treatments, Screens
- Basement: Climate Controlled,Daylight,Finished,Full,Insulated,Interior Stairs,Walkout,Interior Access,Walk-Out Access
- Number of fireplaces: 1
- Fireplace features: Gas, 1 Fireplace
Interior area
- Total structure area: 1,896
- Total interior livable area: 1,896 sqft
- Finished area above ground: 1,270
- Finished area below ground: 626
Property
Parking
- Total spaces: 2
- Parking features: Paved, Auto Open, Direct Entry, Driveway, Garage, Parking Spaces 2, Underground
- Garage spaces: 2
- Has uncovered spaces: Yes
Features
- Levels: One
- Stories: 1
- Patio & porch: Covered Porch, Screened Porch
- Exterior features: Shed
- Frontage length: Road frontage: 57
Lot
- Size: 0.53 Acres
- Features: Landscaped, Level, Near Paths, Neighborhood
Details
- Additional structures: Outbuilding
- Parcel number: KEENM524L2
- Zoning description: Residential
Construction
Type & style
- Home type: SingleFamily
- Architectural style: Raised Ranch
- Property subtype: Ranch
Materials
- Wood Frame, Vinyl Exterior
- Foundation: Concrete
- Roof: Architectural Shingle
Condition
- New construction: No
- Year built: 2007
Utilities & green energy
- Electric: 200+ Amp Service, Circuit Breakers
- Sewer: Public Sewer
- Utilities for property: Cable, Underground Utilities
Community & neighborhood
Security
- Security features: Hardwired Smoke Detector
Location
- Region: Keene
Other
Other facts
- Road surface type: Paved
Price history
| Date | Event | Price |
|---|---|---|
| 10/6/2023 | Sold | $447,000+2.8%$236/sqft |
Source: | ||
| 8/29/2023 | Listed for sale | $435,000+81.3%$229/sqft |
Source: | ||
| 9/15/2014 | Sold | $240,000-10.1%$127/sqft |
Source: Public Record Report a problem | ||
| 3/5/2008 | Sold | $267,000$141/sqft |
Source: Public Record Report a problem | ||
Public tax history
| Year | Property taxes | Tax assessment |
|---|---|---|
| 2024 | $8,879 +12.5% | $268,500 +8.5% |
| 2023 | $7,893 +2.8% | $247,500 |
| 2022 | $7,680 -0.8% | $247,500 |
Find assessor info on the county website
Neighborhood: 03431
Nearby schools
GreatSchools rating
- 8/10Symonds Elementary SchoolGrades: K-5Distance: 1.3 mi
- 4/10Keene Middle SchoolGrades: 6-8Distance: 1 mi
- 6/10Keene High SchoolGrades: 9-12Distance: 0.8 mi
Schools provided by the listing agent
- Elementary: Symonds Elementary
- Middle: Keene Middle School
- High: Keene High School
Source: PrimeMLS. This data may not be complete. We recommend contacting the local school district to confirm school assignments for this home.
Get pre-qualified for a loan
At Zillow Home Loans, we can pre-qualify you in as little as 5 minutes with no impact to your credit score.An equal housing lender. NMLS #10287.
