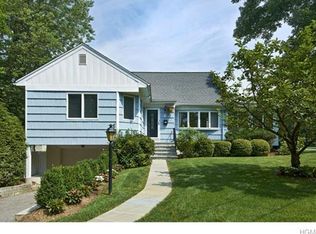Sold for $1,200,000
$1,200,000
45 Valley Terrace, Rye Brook, NY 10573
4beds
2,943sqft
Single Family Residence, Residential
Built in 1942
7,149 Square Feet Lot
$-- Zestimate®
$408/sqft
$7,148 Estimated rent
Home value
Not available
Estimated sales range
Not available
$7,148/mo
Zestimate® history
Loading...
Owner options
Explore your selling options
What's special
Welcome home to this expanded 4-bedroom, 2.5-bath Colonial located in the award-winning Blind Brook School District.
This spacious and thoughtfully designed home offers the layout today’s buyers dream of in a competitive market. The open-concept kitchen and family room provide the perfect blend of traditional charm and modern functionality—ideal for everyday living and effortless entertaining.
Upstairs, you’ll find four generous sized bedrooms, including a primary suite with cathedral ceilings and a private en-suite bath. Completing the picture the basement offers potential additional square footage to be used as flex space and would be an ideal spot for gym, playroom or gameroom.
Love the outdoors? The deck, patio and backyard create a perfect setting for family dinners celebrations, and countless memorable moments.
Don’t miss your chance to experience all that Rye Brook has to offer from this inviting and well-loved family home at 45 Valley Terrace.
Zillow last checked: 8 hours ago
Listing updated: September 16, 2025 at 07:03pm
Listed by:
Andrew Rogovic 914-263-2743,
Christie's Int. Real Estate 914-200-1515
Bought with:
Melissa Colabella, 10401268300
Compass Greater NY, LLC
Source: OneKey® MLS,MLS#: 868392
Facts & features
Interior
Bedrooms & bathrooms
- Bedrooms: 4
- Bathrooms: 3
- Full bathrooms: 2
- 1/2 bathrooms: 1
Other
- Description: Entry Foyer, Living Room, Dining Room, 1/2 Bath, Family Room w/door to deck, Eat in Kitchen, Breakfast area
- Level: First
Other
- Description: Laundry, storage
- Level: Basement
Other
- Description: Primary Bedroom, primary Bath, Bedroom, Bedroom, Bathroom, Bedroom
- Level: Second
Heating
- Baseboard, Hot Water, Radiant
Cooling
- Central Air
Appliances
- Included: Dishwasher, Dryer, Gas Range, Microwave, Refrigerator, Washer
- Laundry: In Basement
Features
- Breakfast Bar, Cathedral Ceiling(s), Ceiling Fan(s), Chandelier, Eat-in Kitchen, Entrance Foyer, Formal Dining, Kitchen Island, Primary Bathroom, Open Floorplan, Open Kitchen, Pantry, Recessed Lighting, Storage
- Flooring: Hardwood
- Basement: Full,See Remarks,Unfinished
- Attic: Pull Stairs
- Number of fireplaces: 1
- Fireplace features: Wood Burning
Interior area
- Total structure area: 2,943
- Total interior livable area: 2,943 sqft
Property
Parking
- Total spaces: 1
- Parking features: Garage
- Garage spaces: 1
Features
- Levels: Two
- Patio & porch: Deck, Patio, Porch
Lot
- Size: 7,149 sqft
- Features: Back Yard, Level, Near Public Transit, Near School, Near Shops
Details
- Parcel number: 48051350000005900100570000000
- Special conditions: None
Construction
Type & style
- Home type: SingleFamily
- Architectural style: Colonial
- Property subtype: Single Family Residence, Residential
Materials
- Vinyl Siding
Condition
- Year built: 1942
Utilities & green energy
- Sewer: Public Sewer
- Water: Public
- Utilities for property: Electricity Connected, Natural Gas Connected, Sewer Connected, Trash Collection Public, Water Connected
Community & neighborhood
Security
- Security features: Security System
Location
- Region: Rye Brook
Other
Other facts
- Listing agreement: Exclusive Right To Sell
Price history
| Date | Event | Price |
|---|---|---|
| 9/16/2025 | Sold | $1,200,000$408/sqft |
Source: | ||
| 7/16/2025 | Pending sale | $1,200,000$408/sqft |
Source: | ||
| 7/16/2025 | Listing removed | $1,200,000$408/sqft |
Source: | ||
| 7/1/2025 | Price change | $1,200,000-6.2%$408/sqft |
Source: | ||
| 6/7/2025 | Listed for sale | $1,279,000$435/sqft |
Source: | ||
Public tax history
| Year | Property taxes | Tax assessment |
|---|---|---|
| 2024 | -- | $1,033,700 +4% |
| 2023 | -- | $993,900 +6% |
| 2022 | -- | $937,600 +7% |
Find assessor info on the county website
Neighborhood: 10573
Nearby schools
GreatSchools rating
- 10/10Bruno M Ponterio Ridge Street SchoolGrades: K-5Distance: 1.1 mi
- 10/10Blind Brook Rye Middle SchoolGrades: 6-8Distance: 1.2 mi
- 10/10Blind Brook High SchoolGrades: 9-12Distance: 1.2 mi
Schools provided by the listing agent
- Elementary: Bruno M Ponterio Ridge Street Schoo
- Middle: Blind Brook-Rye Middle School
- High: Blind Brook High School
Source: OneKey® MLS. This data may not be complete. We recommend contacting the local school district to confirm school assignments for this home.
