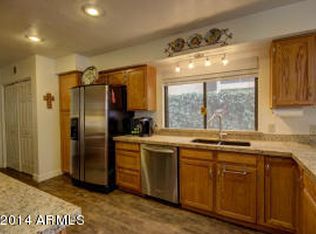Terrific UDC home in the popular & highly sought after Warner Ranch Community*Single level townhome with one common wall & a private front courtyard entrance*Very open floorplan includes 2 spacious bedrooms & 2 baths, a large Great room & combined dining room and a fantastic eat in kitchen!*Great Room has a fireplace and a sliding glass door to a wonderful back yard patio*Large Master bedroom with 2 closets and the master bath has double sinks*A/C was replaced in 2013 & Roof replaced in 2014*Direct access into your 2 car garage from the kitchen*Great community, HOA maintains the front yards and provides a big community pool & spa to enjoy*Plus Warner Ranch has miles of walking/biking paths, acres of parks & greenbelts to enjoy and there is lots of dining & shopping close by*Come & see!
This property is off market, which means it's not currently listed for sale or rent on Zillow. This may be different from what's available on other websites or public sources.
