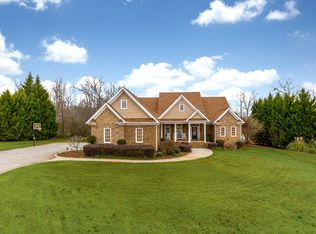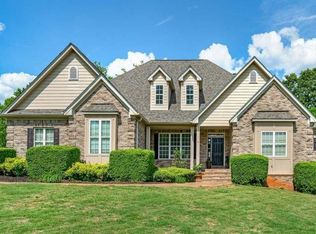*Beautiful 4 side brick raised ranch on a Full Unfinished Basement! *Hidden treasure with quality & a smart design.*Split bedroom plan. *Wood floors & carpet throughout the main level, architectural details, formal dining room with chair molding . *Tall ceiling throughout with Crown Molding! *Master Suite on main level has Private Entry to Deck overlooking your Lake Area* Room to Continue to Envision Your Own Designs in Over 3000 Square Feet Finished home ! Another 2400 of Unfinished Basement. 4 bedroom 2.5 Bath! *2 car garage with guest driveway parking and kitchen level entry. *Come see this home today!!
This property is off market, which means it's not currently listed for sale or rent on Zillow. This may be different from what's available on other websites or public sources.

