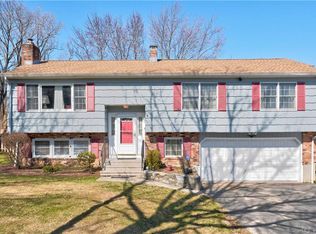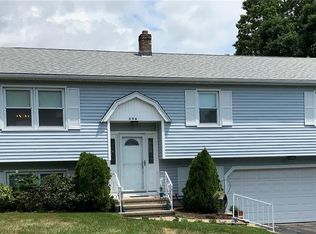Sold for $575,000
$575,000
45 Wayne Road, Milford, CT 06460
4beds
1,284sqft
Single Family Residence
Built in 1972
0.48 Acres Lot
$606,100 Zestimate®
$448/sqft
$3,291 Estimated rent
Home value
$606,100
$533,000 - $685,000
$3,291/mo
Zestimate® history
Loading...
Owner options
Explore your selling options
What's special
Magnificent oversized raised ranch on quiet street with in-law potential, perfectly situated on beautiful 1/2 acre, the largest lot on the street. This bright home boasts an open floor plan with hardwood floors, living room open to dining room and kitchen with built in cabinets, breakfast bar and ss appliances. A spacious deck is just out back, great for BBQ's and entertaining. Down the hall find a primary bedroom with full bath and walk in closet and 2 more spacious bedrooms and another full bath. Downstairs find a large above ground sun drenched living room with wood burning fireplace for those cozy nights with a walk out to your oasis back yard. Down the hall find a kitchen, 4th bedroom and a 1/2 bath, perfect for an in-law suite. Save on electricity as home is equipped with solar panels with approx. $122 per month for solar and UI. Won't last!
Zillow last checked: 8 hours ago
Listing updated: December 16, 2024 at 05:27pm
Listed by:
Stacy M. Blake 203-927-9689,
Stacy Blake Realty LLC 203-713-8090
Bought with:
Peter Sullivan, RES.0764525
Camelot Real Estate
Source: Smart MLS,MLS#: 24051677
Facts & features
Interior
Bedrooms & bathrooms
- Bedrooms: 4
- Bathrooms: 3
- Full bathrooms: 2
- 1/2 bathrooms: 1
Primary bedroom
- Level: Main
Bedroom
- Level: Main
Bedroom
- Level: Main
Bedroom
- Level: Lower
Dining room
- Level: Main
Kitchen
- Level: Main
Kitchen
- Level: Lower
Living room
- Level: Main
Living room
- Features: Fireplace
- Level: Lower
Heating
- Baseboard, Natural Gas
Cooling
- Ductless
Appliances
- Included: Oven/Range, Microwave, Refrigerator, Dishwasher, Washer, Dryer, Water Heater
- Laundry: Lower Level
Features
- Wired for Data, Open Floorplan, In-Law Floorplan
- Basement: Full,Heated,Finished,Garage Access,Apartment,Interior Entry,Liveable Space
- Attic: Storage,Pull Down Stairs
- Number of fireplaces: 1
Interior area
- Total structure area: 1,284
- Total interior livable area: 1,284 sqft
- Finished area above ground: 1,284
Property
Parking
- Total spaces: 5
- Parking features: Attached, Paved, Off Street, Garage Door Opener
- Attached garage spaces: 1
Features
- Patio & porch: Deck
Lot
- Size: 0.48 Acres
Details
- Parcel number: 1218468
- Zoning: R18
Construction
Type & style
- Home type: SingleFamily
- Architectural style: Ranch
- Property subtype: Single Family Residence
Materials
- Vinyl Siding
- Foundation: Concrete Perimeter, Raised
- Roof: Asphalt
Condition
- New construction: No
- Year built: 1972
Utilities & green energy
- Sewer: Public Sewer
- Water: Public
Green energy
- Energy efficient items: Thermostat
- Energy generation: Solar
Community & neighborhood
Community
- Community features: Health Club, Medical Facilities, Public Rec Facilities, Near Public Transport, Shopping/Mall, Tennis Court(s)
Location
- Region: Milford
Price history
| Date | Event | Price |
|---|---|---|
| 12/16/2024 | Sold | $575,000+4.6%$448/sqft |
Source: | ||
| 12/1/2024 | Pending sale | $549,900$428/sqft |
Source: | ||
| 10/8/2024 | Listed for sale | $549,900+189.4%$428/sqft |
Source: | ||
| 11/1/1991 | Sold | $190,000$148/sqft |
Source: Public Record Report a problem | ||
Public tax history
| Year | Property taxes | Tax assessment |
|---|---|---|
| 2025 | $8,198 +3.8% | $277,430 +2.3% |
| 2024 | $7,900 +7.2% | $271,100 |
| 2023 | $7,366 +2% | $271,100 |
Find assessor info on the county website
Neighborhood: 06460
Nearby schools
GreatSchools rating
- 5/10Live Oaks SchoolGrades: PK-5Distance: 0.4 mi
- 6/10East Shore Middle SchoolGrades: 6-8Distance: 1.1 mi
- 7/10Joseph A. Foran High SchoolGrades: 9-12Distance: 1.8 mi
Schools provided by the listing agent
- Elementary: Live Oaks
- Middle: East Shore
- High: Joseph A. Foran
Source: Smart MLS. This data may not be complete. We recommend contacting the local school district to confirm school assignments for this home.
Get pre-qualified for a loan
At Zillow Home Loans, we can pre-qualify you in as little as 5 minutes with no impact to your credit score.An equal housing lender. NMLS #10287.
Sell for more on Zillow
Get a Zillow Showcase℠ listing at no additional cost and you could sell for .
$606,100
2% more+$12,122
With Zillow Showcase(estimated)$618,222

