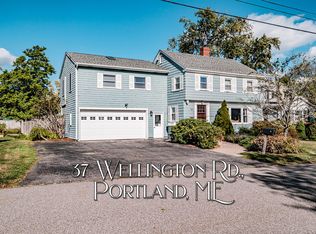Closed
$740,000
45 Wellington Road, Portland, ME 04103
4beds
1,671sqft
Single Family Residence
Built in 1949
5,227.2 Square Feet Lot
$786,000 Zestimate®
$443/sqft
$2,858 Estimated rent
Home value
$786,000
$731,000 - $849,000
$2,858/mo
Zestimate® history
Loading...
Owner options
Explore your selling options
What's special
OPEN HOUSE 6/30 CANCELLED!!
Welcome to 45 Wellington! This elegant 4-bedroom, 2-bathroom home exudes classic charm and warmth in every detail. Nestled in one of Portland's most sought-after neighborhoods, the setting is simply ideal. Conveniently located down the street from the Back Cove and Payson Park the location is tough to beat. Upon entering, you'll be greeted by a timeless layout and sunlit rooms that create a truly inviting atmosphere. The first floor boasts a spacious living room with a cozy fireplace, a formal dining room that flows seamlessly into a well-appointed kitchen featuring full-height shaker cabinetry, stainless steel appliances, and a gas range. Additionally, the first-floor primary suite, with its cathedral ceilings, offers versatility as either a luxurious bedroom or a home office. Upstairs, you'll find three generously sized bedrooms connected by a large landing area, along with a recently updated bathroom showcasing a beautifully tiled shower, a classic cast iron tub, and stylish tiled flooring. Outside, you'll discover enchanting perennial gardens both front and back, a large yard with raised beds, and a garden shed. The backyard is a private oasis, complete with a newly added bluestone patio—perfect for hosting summer BBQs with friends and family. This home at 45 Wellington truly offers a perfect blend of classic elegance and modern convenience in an unbeatable location.
Zillow last checked: 8 hours ago
Listing updated: September 29, 2024 at 07:30pm
Listed by:
Portside Real Estate Group
Bought with:
Keller Williams Realty
Source: Maine Listings,MLS#: 1593229
Facts & features
Interior
Bedrooms & bathrooms
- Bedrooms: 4
- Bathrooms: 2
- Full bathrooms: 2
Primary bedroom
- Features: Built-in Features, Cathedral Ceiling(s), Full Bath, Suite
- Level: First
Bedroom 1
- Level: Second
Bedroom 2
- Level: Second
Bedroom 3
- Level: Second
Dining room
- Features: Built-in Features
- Level: First
Kitchen
- Features: Pantry
- Level: First
Living room
- Features: Wood Burning Fireplace
- Level: First
Heating
- Direct Vent Heater, Zoned, Steam
Cooling
- None
Appliances
- Included: Dishwasher, Dryer, Gas Range, Refrigerator, Washer
Features
- 1st Floor Bedroom, Attic, Bathtub, Pantry, Primary Bedroom w/Bath
- Flooring: Tile, Wood
- Doors: Storm Door(s)
- Windows: Double Pane Windows
- Basement: Interior Entry,Full
- Number of fireplaces: 1
Interior area
- Total structure area: 1,671
- Total interior livable area: 1,671 sqft
- Finished area above ground: 1,671
- Finished area below ground: 0
Property
Parking
- Parking features: Paved, 1 - 4 Spaces
Features
- Patio & porch: Patio
Lot
- Size: 5,227 sqft
- Features: City Lot, Near Shopping, Neighborhood, Suburban, Level, Open Lot, Landscaped
Details
- Additional structures: Shed(s)
- Parcel number: PTLDM140BA027001
- Zoning: R3
- Other equipment: Internet Access Available
Construction
Type & style
- Home type: SingleFamily
- Architectural style: Colonial
- Property subtype: Single Family Residence
Materials
- Wood Frame, Shingle Siding, Wood Siding
- Roof: Shingle
Condition
- Year built: 1949
Utilities & green energy
- Electric: Circuit Breakers
- Sewer: Public Sewer
- Water: Public
- Utilities for property: Utilities On
Green energy
- Energy efficient items: Insulated Foundation
Community & neighborhood
Location
- Region: Portland
Price history
| Date | Event | Price |
|---|---|---|
| 8/6/2024 | Sold | $740,000+2.1%$443/sqft |
Source: | ||
| 7/24/2024 | Pending sale | $725,000$434/sqft |
Source: | ||
| 6/29/2024 | Contingent | $725,000$434/sqft |
Source: | ||
| 6/27/2024 | Price change | $725,000-3.3%$434/sqft |
Source: | ||
| 6/13/2024 | Listed for sale | $750,000+140.4%$449/sqft |
Source: | ||
Public tax history
| Year | Property taxes | Tax assessment |
|---|---|---|
| 2024 | $4,761 | $330,400 |
| 2023 | $4,761 +5.9% | $330,400 |
| 2022 | $4,497 -4% | $330,400 +64.4% |
Find assessor info on the county website
Neighborhood: Ocean Avenue
Nearby schools
GreatSchools rating
- 7/10Ocean AvenueGrades: K-5Distance: 0.2 mi
- 4/10Lyman Moore Middle SchoolGrades: 6-8Distance: 1.9 mi
- 2/10Deering High SchoolGrades: 9-12Distance: 1 mi
Get pre-qualified for a loan
At Zillow Home Loans, we can pre-qualify you in as little as 5 minutes with no impact to your credit score.An equal housing lender. NMLS #10287.
Sell with ease on Zillow
Get a Zillow Showcase℠ listing at no additional cost and you could sell for —faster.
$786,000
2% more+$15,720
With Zillow Showcase(estimated)$801,720
