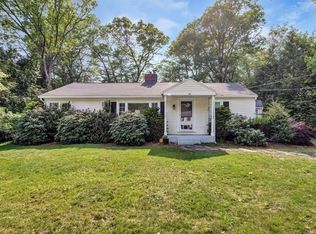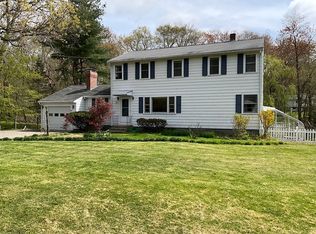Whether downsizing or just starting your homeownership journey, this adorable L-shaped ranch will be sure to please. The spacious master bedroom provides the peace and quiet you deserve with a strategically placed laundry room and full en-suite bath separating it from the next bedroom. Jetted tub and shower, walk-in closet, wall-mounted AC and recessed lighting to boot. The living room holds enough extra space for an office nook, with a wood-burning stove for those cold winter nights. Granite counters and plenty of cabinet space in the sunlit kitchen. Recently updated bathrooms. Enclosed 3-season room in the back offer expansion possibilities. Relax and swing on the front porch or enjoy some privacy out back with both yard space and an in-ground pool w/patio and deck. Wide driveway and gravel extension offer ample guest parking. Great location near commuter rail and major highways, and the Marathon Day fun awaits you with the town-famous TJ's just a stone's throw away!
This property is off market, which means it's not currently listed for sale or rent on Zillow. This may be different from what's available on other websites or public sources.

