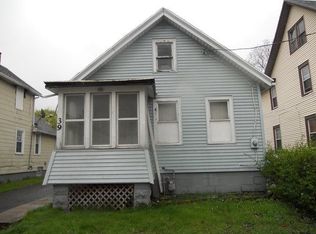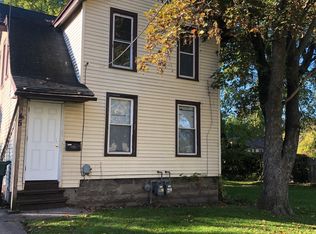Closed
$72,500
45 Wright St, Rochester, NY 14611
7beds
3,363sqft
Quadruplex, Multi Family
Built in 1910
-- sqft lot
$113,100 Zestimate®
$22/sqft
$1,121 Estimated rent
Maximize your home sale
Get more eyes on your listing so you can sell faster and for more.
Home value
$113,100
$90,000 - $140,000
$1,121/mo
Zestimate® history
Loading...
Owner options
Explore your selling options
What's special
Multi unit property package offering. MUST BE SOLD TOGETHER, CANNOT BE SEPRARATED. Massive 4 Unit Property! This property offers 2 buildings on 1 lot, each with 2 units. There is 1 -3 bedroom and 1 bath unit, 1- 2 bedroom and 1 bath unit and 2- 1 bedroom and 1 bath units. All the units offer spacious layouts and separate utilities. Currently all 4 units are rented for a monthly gross of $2,800 and all are on month to month leases. There is a current and transferable C of O good through 4/1/27. MUST BE PACKAGED WITH 35 Danforth St, 71 York St and 86 York St. CAN NOT BE SEPARATED! Don't miss this one! Can also be purchased as part of a larger package of 22 properties total.
Zillow last checked: 8 hours ago
Listing updated: May 24, 2024 at 11:06am
Listed by:
Anthony C. Butera 585-404-3841,
Keller Williams Realty Greater Rochester,
Susan E. Glenz 585-340-4940,
Keller Williams Realty Greater Rochester
Bought with:
Tricia L. Magin, 40MA0933865
Howard Hanna
Source: NYSAMLSs,MLS#: R1507362 Originating MLS: Rochester
Originating MLS: Rochester
Facts & features
Interior
Bedrooms & bathrooms
- Bedrooms: 7
- Bathrooms: 4
- Full bathrooms: 4
Heating
- Gas, Forced Air
Appliances
- Included: Gas Water Heater
Features
- Flooring: Carpet, Laminate, Varies
- Basement: Full
- Has fireplace: No
Interior area
- Total structure area: 3,363
- Total interior livable area: 3,363 sqft
Property
Parking
- Parking features: Paved
Lot
- Size: 6,433 sqft
- Dimensions: 40 x 160
- Features: Rectangular, Rectangular Lot, Residential Lot
Details
- Parcel number: 26140012034000010530000000
- Special conditions: Standard
Construction
Type & style
- Home type: MultiFamily
- Architectural style: Fourplex
- Property subtype: Quadruplex, Multi Family
Materials
- Vinyl Siding
- Foundation: Stone
- Roof: Asphalt
Condition
- Resale
- Year built: 1910
Utilities & green energy
- Electric: Circuit Breakers
- Sewer: Connected
- Water: Connected, Public
- Utilities for property: Cable Available, High Speed Internet Available, Sewer Connected, Water Connected
Community & neighborhood
Location
- Region: Rochester
- Subdivision: Martindale
Other
Other facts
- Listing terms: Cash,Conventional
Price history
| Date | Event | Price |
|---|---|---|
| 5/20/2024 | Sold | $72,500+20.8%$22/sqft |
Source: | ||
| 12/20/2023 | Pending sale | $60,000$18/sqft |
Source: | ||
| 12/8/2023 | Contingent | $60,000$18/sqft |
Source: | ||
| 12/1/2023 | Listed for sale | $60,000$18/sqft |
Source: | ||
| 2/13/2019 | Listing removed | $625 |
Source: Gallagher Property Management Report a problem | ||
Public tax history
Tax history is unavailable.
Neighborhood: Dutchtown
Nearby schools
GreatSchools rating
- 2/10School 29 Adlai E StevensonGrades: PK-6Distance: 0.4 mi
- 3/10Joseph C Wilson Foundation AcademyGrades: K-8Distance: 0.6 mi
- 6/10Rochester Early College International High SchoolGrades: 9-12Distance: 0.6 mi
Schools provided by the listing agent
- District: Rochester
Source: NYSAMLSs. This data may not be complete. We recommend contacting the local school district to confirm school assignments for this home.

