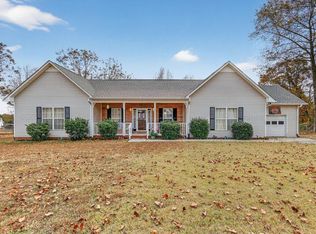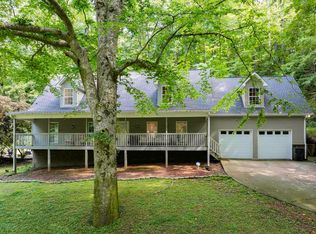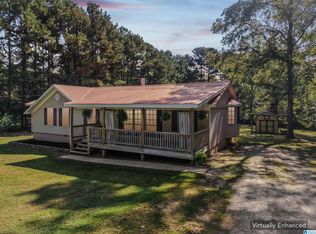Nestled on 6.7 beautifully maintained acres, this charming 3-bedroom, 2-bath home offers the perfect blend of quiet country living and everyday comfort. Step inside to find a spacious interior with an open-concept layout, ideal for both relaxing and entertaining. The bright living room flows effortlessly into a well-appointed kitchen featuring ample cabinet space, huge hidden pantry, and a cozy dining area. The split-bedroom floor plan offers privacy, with a large primary suite that includes a walk-in closet and ensuite bath. The property offers an improved lot, ready for another home, and access to an Artesian well. Fruit trees and wildlife abound. Come see this tucked away paradise today!
For sale
$277,500
450 Baltimore Rd, Hayden, AL 35079
3beds
1,792sqft
Est.:
Manufactured Home
Built in ----
6.7 Acres Lot
$-- Zestimate®
$155/sqft
$-- HOA
What's special
Beautifully maintained acresCozy dining areaAmple cabinet spaceWalk-in closetEnsuite bathLarge primary suiteOpen-concept layout
- 150 days |
- 1,041 |
- 61 |
Zillow last checked: 8 hours ago
Listing updated: September 19, 2025 at 10:11am
Listed by:
Leah McDaniel 205-434-0730,
Impact Realty, LLC
Source: ValleyMLS,MLS#: 21897016
Facts & features
Interior
Bedrooms & bathrooms
- Bedrooms: 3
- Bathrooms: 2
- Full bathrooms: 2
Rooms
- Room types: Master Bedroom, Living Room, Bedroom 2, Bedroom 3, Kitchen
Primary bedroom
- Features: Ceiling Fan(s), Crown Molding, Carpet, Walk-In Closet(s)
- Level: First
- Area: 156
- Dimensions: 13 x 12
Bedroom 2
- Features: Ceiling Fan(s), Crown Molding, Carpet, Walk-In Closet(s)
- Level: First
- Area: 120
- Dimensions: 12 x 10
Bedroom 3
- Features: Ceiling Fan(s), Crown Molding, Carpet, Walk-In Closet(s)
- Level: First
- Area: 120
- Dimensions: 12 x 10
Kitchen
- Features: Pantry
- Level: First
- Area: 140
- Dimensions: 14 x 10
Living room
- Features: 10’ + Ceiling, Ceiling Fan(s), Crown Molding, Fireplace
- Level: First
- Area: 168
- Dimensions: 14 x 12
Heating
- Central 1
Cooling
- Central 1
Features
- Basement: Crawl Space
- Has fireplace: Yes
- Fireplace features: Gas Log
Interior area
- Total interior livable area: 1,792 sqft
Property
Parking
- Parking features: Garage-Two Car, Driveway-Concrete
Lot
- Size: 6.7 Acres
Details
- Parcel number: 2304170000004.016
Construction
Type & style
- Home type: MobileManufactured
- Architectural style: Traditional
- Property subtype: Manufactured Home
Condition
- New construction: No
Utilities & green energy
- Sewer: Septic Tank
Community & HOA
Community
- Subdivision: Haydens
HOA
- Has HOA: No
Location
- Region: Hayden
Financial & listing details
- Price per square foot: $155/sqft
- Tax assessed value: $70,600
- Annual tax amount: $172
- Date on market: 8/19/2025
Estimated market value
Not available
Estimated sales range
Not available
Not available
Price history
Price history
| Date | Event | Price |
|---|---|---|
| 9/19/2025 | Price change | $277,500-0.7%$155/sqft |
Source: | ||
| 8/30/2025 | Price change | $279,500-3.5%$156/sqft |
Source: | ||
| 8/11/2025 | Price change | $289,500-0.7%$162/sqft |
Source: | ||
| 8/4/2025 | Listed for sale | $291,520+6.8%$163/sqft |
Source: | ||
| 7/19/2025 | Listing removed | -- |
Source: Owner Report a problem | ||
Public tax history
Public tax history
| Year | Property taxes | Tax assessment |
|---|---|---|
| 2024 | $172 -18.7% | $7,080 -14.7% |
| 2023 | $212 +25.9% | $8,300 +19.3% |
| 2022 | $168 | $6,960 +47.5% |
Find assessor info on the county website
BuyAbility℠ payment
Est. payment
$1,492/mo
Principal & interest
$1326
Home insurance
$97
Property taxes
$69
Climate risks
Neighborhood: 35079
Nearby schools
GreatSchools rating
- 9/10Hayden Elementary SchoolGrades: 3-4Distance: 6.7 mi
- 6/10Hayden High SchoolGrades: 8-12Distance: 6.7 mi
- 10/10Hayden Primary SchoolGrades: PK-2Distance: 6.7 mi
Schools provided by the listing agent
- Elementary: Hayden
- Middle: Hayden
- High: Hayden
Source: ValleyMLS. This data may not be complete. We recommend contacting the local school district to confirm school assignments for this home.
- Loading



