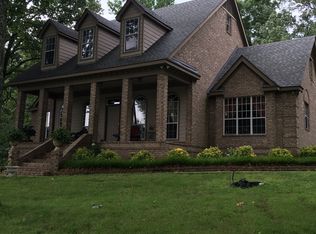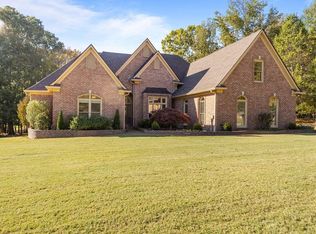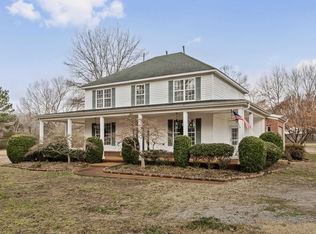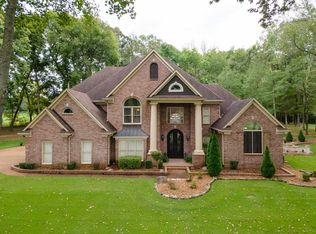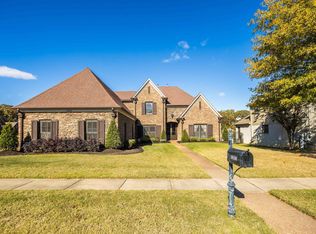Beautiful Home located on 2.36 acres just inside Fayette County (total taxes $1160) but close enough to all of the amenities of Shelby County. All 3 of the large bedrooms in the main house are located on the 1st floor and then there is an additional bedroom/bath located above the garage. Home has a pond in the front yard and an additional storage shed located in the side yard of this amazing property. New roof was installed approximately 4 - 5 years ago. Stainless appliances.
For sale
$589,000
450 Cherry Rd, Eads, TN 38028
4beds
3,400sqft
Est.:
Single Family Residence
Built in 2002
3.26 Acres Lot
$562,200 Zestimate®
$173/sqft
$-- HOA
What's special
- 142 days |
- 1,016 |
- 38 |
Zillow last checked: 8 hours ago
Listing updated: November 20, 2025 at 06:41am
Listed by:
Jonathan Minerick,
homecoin.com 888-400-2513
Source: MAAR,MLS#: 10204414
Tour with a local agent
Facts & features
Interior
Bedrooms & bathrooms
- Bedrooms: 4
- Bathrooms: 5
- Full bathrooms: 4
- 1/2 bathrooms: 1
Rooms
- Room types: Sun Room
Primary bedroom
- Features: Walk-In Closet(s), Sitting Area, Smooth Ceiling, Carpet
- Level: First
- Area: 280
- Dimensions: 14 x 20
Bedroom 2
- Features: Shared Bath, Smooth Ceiling, Carpet
- Level: First
- Area: 169
- Dimensions: 13 x 13
Bedroom 3
- Features: Shared Bath, Smooth Ceiling, Carpet
- Level: First
- Area: 156
- Dimensions: 12 x 13
Bedroom 4
- Features: Private Full Bath, Smooth Ceiling
- Level: Second
- Area: 225
- Dimensions: 15 x 15
Primary bathroom
- Features: Separate Shower, Tile Floor, Carpet, Full Bath
Dining room
- Features: Separate Dining Room
- Area: 240
- Dimensions: 20 x 12
Kitchen
- Features: Washer/Dryer Connections, W/D Connection in Kitchen, Keeping/Hearth Room
- Area: 252
- Dimensions: 12 x 21
Living room
- Features: Separate Living Room
- Area: 312
- Dimensions: 12 x 26
Bonus room
- Area: 676
- Dimensions: 26 x 26
Den
- Dimensions: 0 x 0
Heating
- Central, Natural Gas, Electric Heat Pump, 3 or More Systems
Cooling
- Other (See REMARKS)
Appliances
- Included: Electric Water Heater, Gas Water Heater, Range/Oven, Gas Cooktop, Disposal, Dishwasher, Microwave
Features
- 1 or More BR Down, Vaulted/Coff/Tray Ceiling, Two Story Foyer, Cable Wired, Walk-In Closet(s), Living Room, Dining Room, Kitchen, Primary Bedroom, 2nd Bedroom, 1/2 Bath, 2 or More Baths, Keeping/Hearth Room, Sun Room, 1 Bath, Play Room/Rec Room, Square Feet Source: Owner
- Flooring: Part Hardwood, Part Carpet
- Windows: Aluminum Frames, Skylight(s)
- Attic: Walk-In
- Number of fireplaces: 3
- Fireplace features: Ventless, In Den/Great Room, In Keeping/Hearth room
Interior area
- Total interior livable area: 3,400 sqft
Property
Parking
- Total spaces: 3
- Parking features: Driveway/Pad, Garage Door Opener, Garage Faces Side
- Has garage: Yes
- Covered spaces: 3
- Has uncovered spaces: Yes
Features
- Stories: 2
- Patio & porch: Screen Porch, Patio, Covered Patio, Deck
- Exterior features: Auto Lawn Sprinkler, Sidewalks
- Pool features: None
- Has view: Yes
- View description: Water
- Has water view: Yes
- Water view: Water
- Waterfront features: Lake/Pond on Property
Lot
- Size: 3.26 Acres
- Dimensions: 2.36
- Features: Some Trees, Well Landscaped Grounds
Details
- Additional structures: Storage
- Parcel number: 084 084 00908
Construction
Type & style
- Home type: SingleFamily
- Architectural style: Other (See Remarks)
- Property subtype: Single Family Residence
Materials
- Wood/Composition
- Foundation: Slab
- Roof: Composition Shingles
Condition
- New construction: No
- Year built: 2002
Utilities & green energy
- Utilities for property: Cable Available
Community & HOA
Community
- Subdivision: Country Manor Estates
Location
- Region: Eads
Financial & listing details
- Price per square foot: $173/sqft
- Tax assessed value: $484,200
- Annual tax amount: $1,161
- Price range: $589K - $589K
- Date on market: 8/27/2025
- Cumulative days on market: 143 days
- Listing terms: Conventional
Estimated market value
$562,200
$534,000 - $590,000
$3,681/mo
Price history
Price history
| Date | Event | Price |
|---|---|---|
| 8/27/2025 | Price change | $589,000-1.7%$173/sqft |
Source: | ||
| 8/24/2025 | Listed for sale | $599,000+1.7%$176/sqft |
Source: Owner Report a problem | ||
| 8/14/2025 | Listing removed | -- |
Source: Owner Report a problem | ||
| 5/30/2025 | Price change | $589,000-1.7%$173/sqft |
Source: Owner Report a problem | ||
| 8/29/2024 | Price change | $599,000-3.2%$176/sqft |
Source: Owner Report a problem | ||
Public tax history
Public tax history
| Year | Property taxes | Tax assessment |
|---|---|---|
| 2025 | $1,127 -2.9% | $121,050 +34.7% |
| 2024 | $1,161 | $89,875 |
| 2023 | $1,161 | $89,875 |
Find assessor info on the county website
BuyAbility℠ payment
Est. payment
$3,190/mo
Principal & interest
$2812
Home insurance
$206
Property taxes
$172
Climate risks
Neighborhood: 38028
Nearby schools
GreatSchools rating
- 3/10Oakland Elementary SchoolGrades: PK-5Distance: 6 mi
- 4/10West Junior High SchoolGrades: 6-8Distance: 6.2 mi
- 3/10Fayette Ware Comprehensive High SchoolGrades: 9-12Distance: 15 mi
- Loading
- Loading
