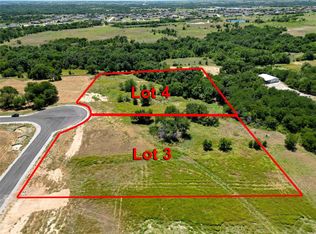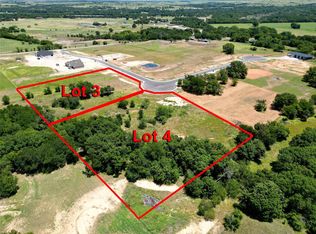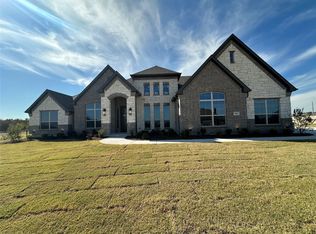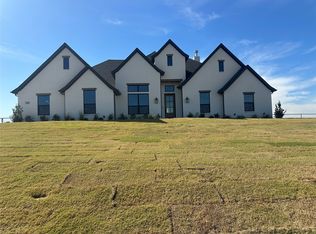Sold on 06/06/25
Price Unknown
450 County Road 2514, Decatur, TX 76234
3beds
2,797sqft
Single Family Residence
Built in 2003
19.03 Acres Lot
$947,100 Zestimate®
$--/sqft
$3,051 Estimated rent
Home value
$947,100
$833,000 - $1.08M
$3,051/mo
Zestimate® history
Loading...
Owner options
Explore your selling options
What's special
BACK ON THE MARKET Buyers financing fell through. Hidden paradise,country living minutes from town. This extremely well built home with a metal roof, boasts pride of ownership and craftsmanship. The home is well insulated, interior is silent and very efficient. Built off the main road with a beautiful view in all directions. You can look out any window and not see a neighbor! The backyard views include mature trees over acres of land and a pond with a dock. Down by the pond you can go fishing, have a campfire or even have a dinner by the original cook shack wagon dating back to the 1800s. This property has so much more to offer than just the home. There is an insulated 30x50 shop with pull thru doors and electric throughout and lean-to for tractors and implements. This land has all the wildlife you can imagine. It is just off 380 enough to avoid the noise but on 15-20 minutes from razor ranch.
Zillow last checked: 8 hours ago
Listing updated: June 06, 2025 at 07:40pm
Listed by:
Kelly Courtney 0501725 940-368-7076,
Fathom Realty, LLC 888-455-6040
Bought with:
Austin Adkins
Keller Williams Realty
Source: NTREIS,MLS#: 20648084
Facts & features
Interior
Bedrooms & bathrooms
- Bedrooms: 3
- Bathrooms: 3
- Full bathrooms: 2
- 1/2 bathrooms: 1
Primary bedroom
- Features: Dual Sinks, Linen Closet
- Level: First
- Dimensions: 20 x 14
Bedroom
- Level: First
- Dimensions: 16 x 14
Bedroom
- Level: First
- Dimensions: 14 x 10
Breakfast room nook
- Level: First
- Dimensions: 19 x 10
Dining room
- Features: Built-in Features
- Level: First
- Dimensions: 15 x 14
Kitchen
- Features: Built-in Features, Granite Counters, Kitchen Island, Pantry
- Level: First
- Dimensions: 18 x 11
Living room
- Features: Fireplace
- Level: First
- Dimensions: 27 x 19
Utility room
- Features: Built-in Features, Closet, Linen Closet
- Level: First
- Dimensions: 19 x 10
Heating
- Electric, Fireplace(s)
Cooling
- Central Air, Ceiling Fan(s), Electric
Appliances
- Included: Dishwasher, Electric Cooktop, Electric Range, Electric Water Heater, Disposal, Microwave, Water Softener, Water Purifier
- Laundry: Washer Hookup, Electric Dryer Hookup
Features
- Built-in Features, Central Vacuum, Eat-in Kitchen, Granite Counters, High Speed Internet, Kitchen Island, Cable TV, Walk-In Closet(s), Wired for Sound
- Flooring: Carpet, Ceramic Tile
- Has basement: No
- Number of fireplaces: 1
- Fireplace features: Living Room, Masonry
Interior area
- Total interior livable area: 2,797 sqft
Property
Parking
- Total spaces: 2
- Parking features: Door-Multi, Garage, Garage Door Opener
- Attached garage spaces: 2
Features
- Levels: One
- Stories: 1
- Patio & porch: Covered
- Pool features: None
- Fencing: Back Yard,Chain Link,Cross Fenced,Fenced
Lot
- Size: 19.03 Acres
- Features: Acreage, Pasture, Many Trees
Details
- Additional structures: Workshop
- Parcel number: A0497000602
- Horses can be raised: Yes
Construction
Type & style
- Home type: SingleFamily
- Architectural style: Traditional,Detached
- Property subtype: Single Family Residence
Materials
- Rock, Stone
- Foundation: Slab
- Roof: Metal
Condition
- Year built: 2003
Utilities & green energy
- Sewer: Aerobic Septic
- Water: Well
- Utilities for property: Septic Available, Water Available, Cable Available
Community & neighborhood
Location
- Region: Decatur
- Subdivision: none
Other
Other facts
- Listing terms: Assumable,Cash,Conventional,VA Loan
- Road surface type: Asphalt
Price history
| Date | Event | Price |
|---|---|---|
| 6/6/2025 | Sold | -- |
Source: NTREIS #20648084 Report a problem | ||
| 5/23/2025 | Pending sale | $899,000$321/sqft |
Source: NTREIS #20648084 Report a problem | ||
| 5/17/2025 | Contingent | $899,000$321/sqft |
Source: NTREIS #20648084 Report a problem | ||
| 5/12/2025 | Listed for sale | $899,000$321/sqft |
Source: NTREIS #20648084 Report a problem | ||
| 2/7/2025 | Pending sale | $899,000$321/sqft |
Source: NTREIS #20648084 Report a problem | ||
Public tax history
| Year | Property taxes | Tax assessment |
|---|---|---|
| 2025 | -- | $970,974 -0.1% |
| 2024 | $5,107 +1% | $971,578 +4% |
| 2023 | $5,054 | $933,822 +9.9% |
Find assessor info on the county website
Neighborhood: 76234
Nearby schools
GreatSchools rating
- 4/10Carson Elementary SchoolGrades: PK-5Distance: 9.4 mi
- 5/10McCarroll Middle SchoolGrades: 6-8Distance: 10.9 mi
- 5/10Decatur High SchoolGrades: 9-12Distance: 9.7 mi
Schools provided by the listing agent
- Elementary: Carson
- Middle: Mccarroll
- High: Decatur
- District: Decatur ISD
Source: NTREIS. This data may not be complete. We recommend contacting the local school district to confirm school assignments for this home.
Get a cash offer in 3 minutes
Find out how much your home could sell for in as little as 3 minutes with a no-obligation cash offer.
Estimated market value
$947,100
Get a cash offer in 3 minutes
Find out how much your home could sell for in as little as 3 minutes with a no-obligation cash offer.
Estimated market value
$947,100



