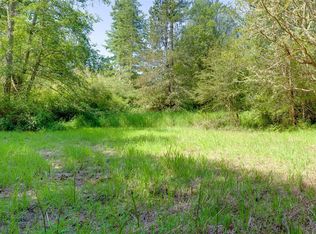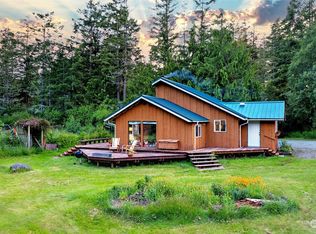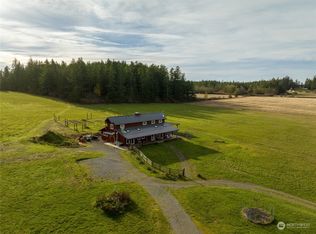Sold
Listed by:
Rom Hirss,
COMPASS
Bought with: ZNonMember-Office-MLS
$850,000
450 Cross Road, Lopez Island, WA 98261
2beds
1,924sqft
Single Family Residence
Built in 1997
9.92 Acres Lot
$843,900 Zestimate®
$442/sqft
$2,817 Estimated rent
Home value
$843,900
Estimated sales range
Not available
$2,817/mo
Zestimate® history
Loading...
Owner options
Explore your selling options
What's special
An Artists studio with an Architects cottage! This perfectly located North end retreat features a 1935 creators studio and a 1997 Ted Bower designed "Cabbage", a cross between a cabin and a cottage. The studio, with swaths of color gets flooded with light, has options for expanded living or creating. The Cabbage, with 2 beds, 1.25 baths and 1,100sf is the perfect island get away. Skylights, dutch doors to a patio overlooking the fielded and wooded 10 acres, a courtyard with apple trees between the studio and Cabbage all create a sense of privacy from the outside, but connection between the two homes. A third structure, the "Coterie" is perfect for a yoga studio or separate office. Cabbage is great one level living with primary on main.
Zillow last checked: 8 hours ago
Listing updated: September 28, 2025 at 04:04am
Listed by:
Rom Hirss,
COMPASS
Bought with:
Non Member ZDefault
ZNonMember-Office-MLS
Source: NWMLS,MLS#: 2407332
Facts & features
Interior
Bedrooms & bathrooms
- Bedrooms: 2
- Bathrooms: 2
- 3/4 bathrooms: 1
- 1/2 bathrooms: 1
- Main level bathrooms: 2
- Main level bedrooms: 2
Primary bedroom
- Level: Main
Bedroom
- Level: Main
Bathroom three quarter
- Level: Main
Other
- Level: Main
Dining room
- Level: Main
Entry hall
- Level: Main
Kitchen without eating space
- Level: Main
Living room
- Level: Main
Utility room
- Level: Main
Heating
- Fireplace, Ductless, Electric, Wood
Cooling
- Ductless
Appliances
- Included: Refrigerator(s), Stove(s)/Range(s), Washer(s)
Features
- Bath Off Primary, Loft
- Flooring: Concrete, Softwood
- Doors: French Doors
- Windows: Skylight(s)
- Basement: None
- Number of fireplaces: 1
- Fireplace features: Wood Burning, Main Level: 1, Fireplace
Interior area
- Total structure area: 1,924
- Total interior livable area: 1,924 sqft
Property
Parking
- Parking features: Driveway
Features
- Levels: Two
- Stories: 2
- Entry location: Main
- Patio & porch: Bath Off Primary, Fireplace, Fireplace (Primary Bedroom), French Doors, Loft, Skylight(s), Vaulted Ceiling(s), Walk-In Closet(s)
Lot
- Size: 9.92 Acres
- Features: Fenced-Fully, Outbuildings
- Topography: Level
- Residential vegetation: Fruit Trees, Garden Space, Pasture, Wooded
Details
- Parcel number: 251412001000
- Special conditions: Standard
Construction
Type & style
- Home type: SingleFamily
- Property subtype: Single Family Residence
Materials
- Wood Siding
- Foundation: Slab
- Roof: Composition,Metal
Condition
- Year built: 1997
Utilities & green energy
- Electric: Company: OPALCO
- Sewer: Septic Tank, Company: Septic
- Water: Individual Well, Company: Well
Community & neighborhood
Location
- Region: Lopez Island
- Subdivision: Lopez Island
Other
Other facts
- Listing terms: Cash Out,Conventional
- Cumulative days on market: 12 days
Price history
| Date | Event | Price |
|---|---|---|
| 8/28/2025 | Sold | $850,000$442/sqft |
Source: | ||
| 7/27/2025 | Pending sale | $850,000$442/sqft |
Source: | ||
| 7/15/2025 | Listed for sale | $850,000$442/sqft |
Source: | ||
Public tax history
| Year | Property taxes | Tax assessment |
|---|---|---|
| 2024 | $1,956 +4.1% | $881,460 +1% |
| 2023 | $1,878 | $872,980 +15.7% |
| 2022 | -- | $754,790 |
Find assessor info on the county website
Neighborhood: 98261
Nearby schools
GreatSchools rating
- 7/10Lopez Elementary SchoolGrades: K-5Distance: 2.9 mi
- 6/10Lopez Middle High SchoolGrades: 6-12Distance: 2.9 mi

Get pre-qualified for a loan
At Zillow Home Loans, we can pre-qualify you in as little as 5 minutes with no impact to your credit score.An equal housing lender. NMLS #10287.


