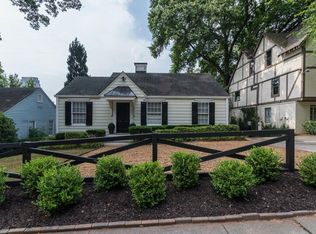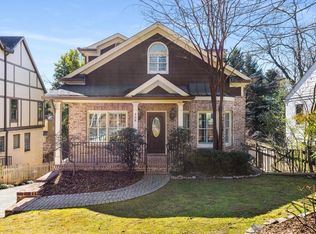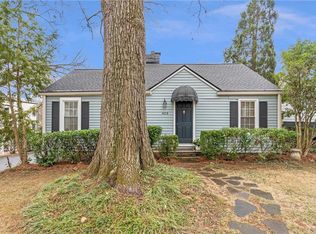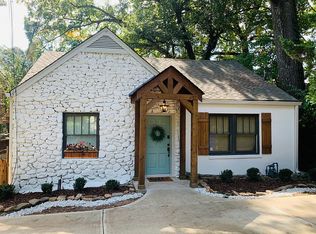Beautiful, custom-built newer construction w/amazing city views! This was builder's personal home completely renovated & expanded in 2012. Chef's kitchen features custom cabinetry, marble countertops & Viking appliances. Great entertaining deck off kitchen w/outdoor FP overlooking professionally landscaped yard. Main lvl guest BR+BA. Custom plantation shutters throughout. Elegant mstr BA w/marble finishes, large shower & free standing tub. 3rd level bonus rm w/full bath & TONS of storage! Tankless hot water heater & new HVAC's. Walk to duck pond, Beltline & restaurants.
This property is off market, which means it's not currently listed for sale or rent on Zillow. This may be different from what's available on other websites or public sources.



