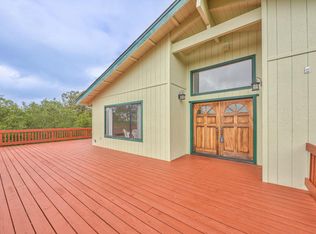Sold for $1,000,000
$1,000,000
450 Echo Valley Rd, Salinas, CA 93907
4beds
2,337sqft
SingleFamily
Built in 1993
1.53 Acres Lot
$1,001,800 Zestimate®
$428/sqft
$4,573 Estimated rent
Home value
$1,001,800
$872,000 - $1.15M
$4,573/mo
Zestimate® history
Loading...
Owner options
Explore your selling options
What's special
450 Echo Valley Rd, Salinas, CA 93907 is a single family home that contains 2,337 sq ft and was built in 1993. It contains 4 bedrooms and 3 bathrooms. This home last sold for $1,000,000 in September 2025.
The Zestimate for this house is $1,001,800. The Rent Zestimate for this home is $4,573/mo.
Facts & features
Interior
Bedrooms & bathrooms
- Bedrooms: 4
- Bathrooms: 3
- Full bathrooms: 2
- 1/2 bathrooms: 1
Heating
- Forced air, Gas
Appliances
- Included: Dishwasher, Dryer, Garbage disposal, Microwave, Range / Oven, Refrigerator, Washer
- Laundry: Washer / Dryer, Gas Hookup, Inside
Features
- Flooring: Carpet
- Has fireplace: Yes
Interior area
- Total interior livable area: 2,337 sqft
Property
Parking
- Parking features: Garage - Attached
Features
- Fencing: Fenced
Lot
- Size: 1.53 Acres
Details
- Parcel number: 127161020000
Construction
Type & style
- Home type: SingleFamily
Materials
- wood frame
- Roof: Composition
Condition
- Year built: 1993
Utilities & green energy
- Utilities for property: Public Utilities, Individual Gas Meters
Community & neighborhood
Location
- Region: Salinas
Other
Other facts
- Amenities Misc.: High Ceiling, Skylight
- Bathroom: Tub in Master Bedroom, Dual Flush Toilet, Skylight, Tile, Granite, Updated Bath, Master - Oversized Tub, Half on Ground Floor
- Family Room: No Family Room
- Listing Class: Residential
- Garage Parking Features: Attached Garage, Electric Gate, Workshop in Garage, Gate / Door Opener
- Foundation: Concrete Perimeter
- Dining Room: Eat in Kitchen, Dining Area
- Lot Size Area Maximum Units: Square Feet
- Lot Size Area Minimum Units: Square Feet
- Fireplaces: Gas Starter, Living Room
- Roof: Composition
- Structure SqFt Source: Assessor
- Flooring: Tile, Laminate, Carpet
- Kitchen: Garbage Disposal, Microwave, Dishwasher, Oven Range - Gas, Countertop - Granite, Exhaust Fan, Refrigerator, Skylight
- Bedrooms: Ground Floor Bedroom, Master Suite / Retreat
- Listing Type: Exclusive Right to Sell
- Horse Property: Possible
- Horse Property Description: Fenced, Other
- Building Type: Attached
- Water: Well - Shared
- Additional Rooms: Workshop, Storage
- Status Qualifier: Release Clause Present
- Heating: Central Forced Air
- Utilities: Public Utilities, Individual Gas Meters
- Fencing: Fenced
- Cooling: Ceiling Fan
- Sewer Septic: Septic Connected
- Special Features: Grab Bars
- HOA Exist Y/N: 0
- Additional Listing Info: Not Applicable
- Laundry: Washer / Dryer, Gas Hookup, Inside
- Property Faces: Southwest
Price history
| Date | Event | Price |
|---|---|---|
| 9/9/2025 | Sold | $1,000,000+0.1%$428/sqft |
Source: Public Record Report a problem | ||
| 8/20/2025 | Pending sale | $999,000$427/sqft |
Source: | ||
| 8/14/2025 | Price change | $999,000-4.3%$427/sqft |
Source: | ||
| 8/13/2025 | Price change | $1,044,000-0.5%$447/sqft |
Source: | ||
| 8/5/2025 | Listed for sale | $1,049,000+26.5%$449/sqft |
Source: | ||
Public tax history
| Year | Property taxes | Tax assessment |
|---|---|---|
| 2025 | $9,867 +2.2% | $897,334 +2% |
| 2024 | $9,651 +2.1% | $879,740 +2% |
| 2023 | $9,456 +0.7% | $862,491 +2% |
Find assessor info on the county website
Neighborhood: 93907
Nearby schools
GreatSchools rating
- 4/10Echo Valley Elementary SchoolGrades: K-6Distance: 1 mi
- 3/10North Monterey County Middle SchoolGrades: 7-8Distance: 7.1 mi
- 5/10North Monterey County High SchoolGrades: 9-12Distance: 5.7 mi
Schools provided by the listing agent
- Elementary: Echo Valley Elementary
- Middle: Gambetta Middle
- High: North Monterey County High
Source: The MLS. This data may not be complete. We recommend contacting the local school district to confirm school assignments for this home.

Get pre-qualified for a loan
At Zillow Home Loans, we can pre-qualify you in as little as 5 minutes with no impact to your credit score.An equal housing lender. NMLS #10287.
