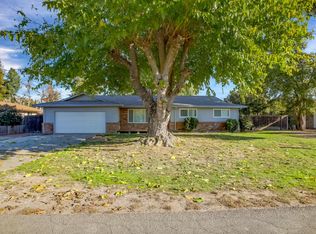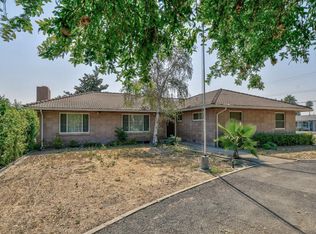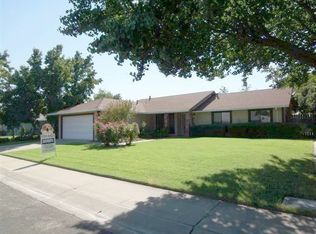Closed
$595,000
450 Harding Rd, Yuba City, CA 95993
4beds
2,842sqft
Single Family Residence
Built in 1979
0.41 Acres Lot
$616,100 Zestimate®
$209/sqft
$2,786 Estimated rent
Home value
$616,100
Estimated sales range
Not available
$2,786/mo
Zestimate® history
Loading...
Owner options
Explore your selling options
What's special
This wonderfully appointed home shows the care and maintenance the seller has devoted to it. 2842 sqft consisting of a fantastic family room with vaulted ceilings off the kitchen and dining area, the kitchen has custom cabinets and professional appliances. There is a separate formal dining room(possible home office) and front room. From the main hallway there are two large bedrooms, updated main bathroom and the master suite with a large bathroom and walk-in closet. From the kitchen there is a mudroom/laundry, pantry closet and a half bath. The fourth bedroom(possible in-law quarters) is located next to the half bath. The garage is wide and deep allowing more storage or work benches. The back yard has plenty of room for entertaining, pets to run around and kids to play. The back yard also has a wonderful gazebo. Contractors or toy owners will find plenty of room to park equipment and RV's. From the front of the house you will find beautiful flowering plants and shrubs and a half circle driveway allowing for ample off-street parking. The house has fresh paint inside and out and new carpet in the bedrooms. The wiring in the entire house was updated in 2008. The well pressure tank, water heater and whole house fan have all been replaced in the last five years.
Zillow last checked: 8 hours ago
Listing updated: June 15, 2025 at 07:52pm
Listed by:
Brett Hancock DRE #02101273 530-755-6028,
Berkshire Hathaway HomeServices Heritage, REALTORS
Bought with:
Martina Damboriena, DRE #02099552
Berkshire Hathaway HomeServices Heritage, REALTORS
Source: MetroList Services of CA,MLS#: 224129592Originating MLS: MetroList Services, Inc.
Facts & features
Interior
Bedrooms & bathrooms
- Bedrooms: 4
- Bathrooms: 3
- Full bathrooms: 2
- Partial bathrooms: 1
Primary bedroom
- Features: Sitting Room, Walk-In Closet
Primary bathroom
- Features: Shower Stall(s), Double Vanity, Tile, Window
Dining room
- Features: Formal Room
Kitchen
- Features: Pantry Cabinet, Quartz Counter, Kitchen Island
Heating
- Central
Cooling
- Ceiling Fan(s), Central Air
Appliances
- Included: Gas Water Heater, Dishwasher, Disposal, Microwave, Double Oven, Plumbed For Ice Maker, ENERGY STAR Qualified Appliances, See Remarks
- Laundry: Laundry Room, Cabinets, Electric Dryer Hookup, Inside Room
Features
- Flooring: Carpet, Tile, Wood, See Remarks
- Has fireplace: No
Interior area
- Total interior livable area: 2,842 sqft
Property
Parking
- Total spaces: 2
- Parking features: Garage Door Opener, Garage Faces Side, Driveway
- Garage spaces: 2
- Has uncovered spaces: Yes
Features
- Stories: 1
- Exterior features: Dog Run, Fire Pit
- Fencing: Chain Link,Vinyl,Wood
Lot
- Size: 0.41 Acres
- Features: Manual Sprinkler F&R, Garden, Landscape Back, Landscape Front
Details
- Additional structures: Shed(s), Kennel/Dog Run
- Parcel number: 057150102000
- Zoning description: R!
- Special conditions: Standard
Construction
Type & style
- Home type: SingleFamily
- Architectural style: Ranch,Traditional
- Property subtype: Single Family Residence
Materials
- Frame, Wood
- Foundation: Raised, Slab
- Roof: Composition
Condition
- Year built: 1979
Utilities & green energy
- Sewer: Septic System
- Water: Well
- Utilities for property: Solar, Natural Gas Connected, See Remarks
Green energy
- Energy generation: Solar
Community & neighborhood
Location
- Region: Yuba City
Other
Other facts
- Price range: $595K - $595K
- Road surface type: Gravel
Price history
| Date | Event | Price |
|---|---|---|
| 6/13/2025 | Sold | $595,000-3.3%$209/sqft |
Source: MetroList Services of CA #224129592 Report a problem | ||
| 5/14/2025 | Pending sale | $615,000$216/sqft |
Source: MetroList Services of CA #224129592 Report a problem | ||
| 3/4/2025 | Price change | $615,000-3.1%$216/sqft |
Source: MetroList Services of CA #224129592 Report a problem | ||
| 1/25/2025 | Price change | $635,000-2.2%$223/sqft |
Source: MetroList Services of CA #224129592 Report a problem | ||
| 11/28/2024 | Listed for sale | $649,000$228/sqft |
Source: MetroList Services of CA #224129592 Report a problem | ||
Public tax history
| Year | Property taxes | Tax assessment |
|---|---|---|
| 2025 | $3,338 +1.6% | $282,273 +2% |
| 2024 | $3,285 +1.4% | $276,740 +2% |
| 2023 | $3,239 -0.7% | $271,315 +2% |
Find assessor info on the county website
Neighborhood: 95993
Nearby schools
GreatSchools rating
- 4/10Andros Karperos SchoolGrades: K-8Distance: 0.4 mi
- 5/10River Valley High SchoolGrades: 9-12Distance: 1.3 mi
Get a cash offer in 3 minutes
Find out how much your home could sell for in as little as 3 minutes with a no-obligation cash offer.
Estimated market value$616,100
Get a cash offer in 3 minutes
Find out how much your home could sell for in as little as 3 minutes with a no-obligation cash offer.
Estimated market value
$616,100


