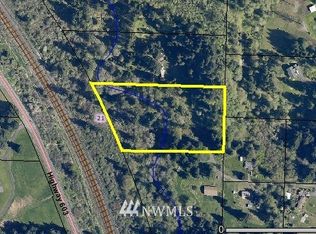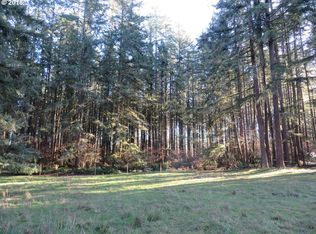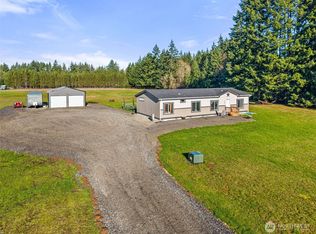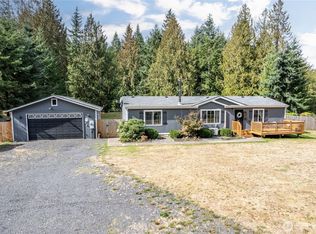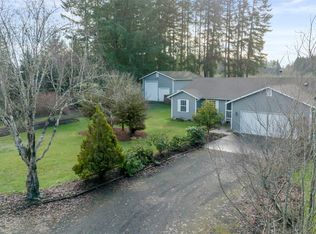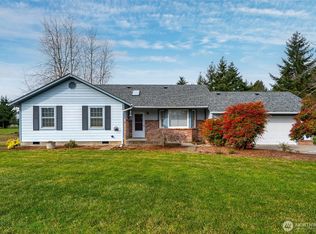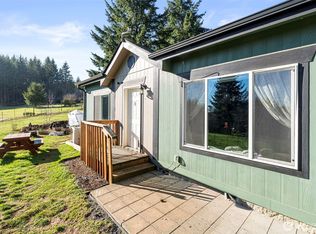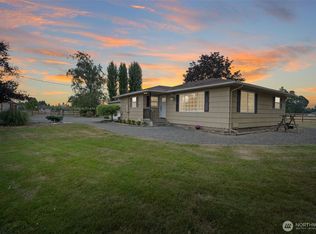Discover country living on 9 beautiful acres in Winlock with this 3-bed, 1.75-bath home on a former dairy farm. Perfectly set up for animals or hobby farming, the property features fenced pastures, a classic barn, and a covered dog kennel. Enjoy the peace and privacy of wide-open spaces with plenty of room for gardens, livestock, or future projects. A rare opportunity to own acreage with ready-made farm amenities while still being just minutes to town and I-5 for an easy commute.
Contingent
Listed by: BHGRE - Northwest Home Team
Price cut: $15K (2/18)
$585,000
450 Hawkins Road, Winlock, WA 98596
3beds
1,344sqft
Est.:
Single Family Residence
Built in 1960
9.4 Acres Lot
$577,700 Zestimate®
$435/sqft
$-- HOA
What's special
Classic barnFenced pasturesCovered dog kennelRoom for gardensWide-open spaces
- 117 days |
- 958 |
- 35 |
Likely to sell faster than
Zillow last checked: 8 hours ago
Listing updated: 18 hours ago
Listed by:
Justin Clement,
BHGRE - Northwest Home Team
Source: NWMLS,MLS#: 2449488
Facts & features
Interior
Bedrooms & bathrooms
- Bedrooms: 3
- Bathrooms: 2
- Full bathrooms: 1
- 3/4 bathrooms: 1
- Main level bathrooms: 2
- Main level bedrooms: 3
Primary bedroom
- Level: Main
Bedroom
- Level: Main
Bedroom
- Level: Main
Bathroom full
- Level: Main
Bathroom three quarter
- Level: Main
Entry hall
- Level: Main
Kitchen with eating space
- Level: Main
Living room
- Level: Main
Utility room
- Level: Main
Heating
- Fireplace, Forced Air, Heat Pump, Electric
Cooling
- Forced Air, Heat Pump
Appliances
- Included: Dishwasher(s), Refrigerator(s), Stove(s)/Range(s)
Features
- Bath Off Primary, Ceiling Fan(s), High Tech Cabling
- Flooring: Vinyl, Carpet
- Basement: None
- Number of fireplaces: 1
- Fireplace features: Gas, Main Level: 1, Fireplace
Interior area
- Total structure area: 1,344
- Total interior livable area: 1,344 sqft
Property
Parking
- Total spaces: 1
- Parking features: Attached Carport, Driveway
- Has carport: Yes
- Covered spaces: 1
Features
- Levels: One
- Stories: 1
- Entry location: Main
- Patio & porch: Bath Off Primary, Ceiling Fan(s), Fireplace, High Tech Cabling
- Has spa: Yes
- Has view: Yes
- View description: Territorial
Lot
- Size: 9.4 Acres
- Dimensions: 645 x 634 x 641 x 637
- Features: Corner Lot, Paved, Barn, Deck, Dog Run, Fenced-Fully, Hot Tub/Spa, Outbuildings
- Topography: Level
- Residential vegetation: Pasture
Details
- Parcel number: 015148003000
- Special conditions: Standard
Construction
Type & style
- Home type: SingleFamily
- Property subtype: Single Family Residence
Materials
- Wood Siding
- Foundation: Block
- Roof: Composition
Condition
- Year built: 1960
- Major remodel year: 1984
Utilities & green energy
- Sewer: Septic Tank
- Water: Individual Well
Community & HOA
Community
- Subdivision: Winlock
Location
- Region: Evaline
Financial & listing details
- Price per square foot: $435/sqft
- Tax assessed value: $487,400
- Annual tax amount: $3,575
- Date on market: 10/29/2025
- Cumulative days on market: 119 days
- Listing terms: Conventional,FHA,USDA Loan,VA Loan
- Inclusions: Dishwasher(s), Refrigerator(s), Stove(s)/Range(s)
Estimated market value
$577,700
$549,000 - $607,000
$2,074/mo
Price history
Price history
| Date | Event | Price |
|---|---|---|
| 2/18/2026 | Price change | $585,000-2.5%$435/sqft |
Source: | ||
| 12/5/2025 | Price change | $599,950-2.4%$446/sqft |
Source: | ||
| 10/30/2025 | Listed for sale | $614,950+11.8%$458/sqft |
Source: | ||
| 1/27/2023 | Sold | $550,000$409/sqft |
Source: | ||
| 12/7/2022 | Pending sale | $550,000$409/sqft |
Source: | ||
| 9/9/2022 | Listed for sale | $550,000$409/sqft |
Source: | ||
Public tax history
Public tax history
| Year | Property taxes | Tax assessment |
|---|---|---|
| 2024 | $3,544 +11.6% | $487,400 +4.5% |
| 2023 | $3,176 +20% | $466,300 +46.6% |
| 2021 | $2,647 +8.3% | $318,100 +11.4% |
| 2020 | $2,444 +0.5% | $285,500 +8.7% |
| 2019 | $2,432 +1.3% | $262,600 -1.7% |
| 2018 | $2,401 | $267,100 +8.6% |
| 2017 | $2,401 +6.3% | $246,000 +6.3% |
| 2016 | $2,258 +10.3% | $231,500 +7% |
| 2015 | $2,047 +10.8% | $216,400 +7.4% |
| 2013 | $1,848 | $201,400 +3.4% |
| 2011 | -- | $194,800 -2.5% |
| 2010 | -- | $199,700 |
Find assessor info on the county website
BuyAbility℠ payment
Est. payment
$3,035/mo
Principal & interest
$2723
Property taxes
$312
Climate risks
Neighborhood: 98596
Nearby schools
GreatSchools rating
- 3/10Evaline Elementary SchoolGrades: K-6Distance: 0.8 mi
- NAWinolequa Learning AcademyGrades: 6-12Distance: 2.7 mi
Schools provided by the listing agent
- Elementary: Winlock Miller Elem
- Middle: Winlock Mid
- High: Apolo High
Source: NWMLS. This data may not be complete. We recommend contacting the local school district to confirm school assignments for this home.
