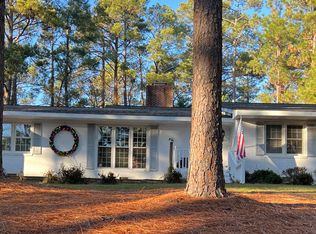Magazine worthy!!!! Come see the complete renovation of this wonderful home in one of the most desirable neighborhoods in Southern Pines. An easy commute to Fort Bragg is only one of the many features of this amazing home, recently given new life and worthy of a magazine shoot. Featuring over 3400 square feet of living space, 450 Hill Road is a 4 bedroom brick traditional and has it all including a new roof, new HVAC, and new plumbing. The list goes on to include new gutters and windows, completely re-done open concept kitchen with quartz countertops, an amazing island and features open wood shelving on the focal wall, complete with subway tile. This one is a show stopper and deserves to be seen and appreciated. Upstairs you will find a large master bedroom with a completelyredone master bath and that shower!!! Also located on the main floor, the second bedroom features a nice sized closet and is just across from the hall bathroom- another completely redone space which you will love. An awesome laundry room and powder room are tucked away but offer the utmost in convenience, and are both just off the sunroom and back deck which will be great for entertaining. Downstairs you will find the lower level has been completely renovated also and now features 2 more bedrooms, a huge full bath, a kitchenette area, a living space and loads of storage, all a perfect layout for spreading out and everyone having their own space. Love and care have gone into this amazing renovation and it shows, right down to the choice of tile and plumbing fixtures. The HVAC and ductwork are all new as is all the plumbing. There is even a built-in dehumidifier on the lower level. The attic features blown in insulation. The hardwood floors are original and have been refinished while the lower level flooring is LVP with tile in all the bathrooms and laundry. The brick exterior is lovely and gives a classic traditional elegance. You will also love the concrete driveway and covered parking for easy access for bringing in the groceries. You will be provided with a year's home warranty at closing as well! If you are looking for a home as close to perfect as they come this one is not to be missed. redone master bath and that shower!!! Also located on the main floor, the second bedroom features a nice sized closet and is just across from the hall bathroom- another completely redone space which you will love. An awesome laundry room and powder room are tucked away but offer the utmost in convenience, and are both just off the sunroom and back deck which will be great for entertaining. Downstairs you will find the lower level has been completely renovated also and now features 2 more bedrooms, a huge full bath, a kitchenette area, a living space and loads of storage, all a perfect layout for spreading out and everyone having their own space. Love and care have gone into this amazing renovation and it shows, right down to the choice of tile and plumbing fixtures. The HVAC and ductwork are all new as is all the plumbing. There is even a built-in dehumidifier on the lower level. The attic features blown in insulation. The hardwood floors are original and have been refinished while the lower level flooring is LVP with tile in all the bathrooms and laundry. The brick exterior is lovely and gives a classic traditional elegance. You will also love the concrete driveway and covered parking for easy access for bringing in the groceries. You will be provided with a year's home warranty at closing as well! If you are looking for a home as close to perfect as they come this one is not to be missed.
This property is off market, which means it's not currently listed for sale or rent on Zillow. This may be different from what's available on other websites or public sources.
