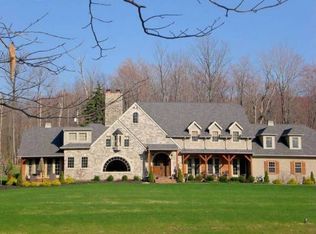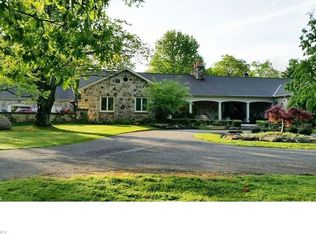Sold for $380,000
$380,000
450 Jackson Rd, Aurora, OH 44202
4beds
2,376sqft
Single Family Residence
Built in 1990
3.25 Acres Lot
$-- Zestimate®
$160/sqft
$3,473 Estimated rent
Home value
Not available
Estimated sales range
Not available
$3,473/mo
Zestimate® history
Loading...
Owner options
Explore your selling options
What's special
Welcome to this custom Amish-built farmhouse-style two-story nestled on over 3 peaceful, wooded acres in the highly desirable city of Aurora. Built in 1990 and lovingly maintained by its original owner, who also served as the general contractor, this home blends timeless craftsmanship with opportunity and charm. Set 350 feet off a quiet, city-maintained private road, the property offers serene privacy while still being close to everything Aurora has to offer. Enjoy sweet well water, a newer roof, a brand new septic system, and gas availability at the street. Inside, you'll find a spacious and inviting layout centered around a large farmhouse kitchen, perfect for those who love to cook and host. The breakfast nook is a peaceful spot to start your day, with views of birds visiting the nearby feeders. A cozy fireplace adds warmth to evenings spent with loved ones, and the formal dining room has played host to years of family gatherings. Step outside to enjoy the expansive deck, overlooking a tranquil, wooded side yard, a perfect setting for relaxing afternoons, entertaining, or quiet reflection.
Zillow last checked: 8 hours ago
Listing updated: July 10, 2025 at 05:24pm
Listing Provided by:
Michael A Henry michaelhenry@advgroupagents.com216-973-1402,
EXP Realty, LLC.,
Joe Slusarczyk 440-679-0627,
EXP Realty, LLC.
Bought with:
Thomas A Weigel Jr., 2002006847
eAgent Real Estate Corp.
Source: MLS Now,MLS#: 5118965 Originating MLS: Akron Cleveland Association of REALTORS
Originating MLS: Akron Cleveland Association of REALTORS
Facts & features
Interior
Bedrooms & bathrooms
- Bedrooms: 4
- Bathrooms: 3
- Full bathrooms: 2
- 1/2 bathrooms: 1
- Main level bathrooms: 1
Primary bedroom
- Level: Second
- Dimensions: 21 x 12
Bedroom
- Level: Second
- Dimensions: 16 x 12
Bedroom
- Level: Second
- Dimensions: 16 x 9
Bedroom
- Level: Second
- Dimensions: 16 x 11
Dining room
- Level: First
- Dimensions: 16 x 12
Eat in kitchen
- Level: First
- Dimensions: 12 x 10
Great room
- Level: First
- Dimensions: 21 x 16
Kitchen
- Level: First
- Dimensions: 13 x 12
Laundry
- Level: First
- Dimensions: 12 x 6
Heating
- Electric, Forced Air, Oil
Cooling
- Central Air
Appliances
- Included: Dryer, Dishwasher, Microwave, Range, Refrigerator, Washer
- Laundry: Main Level
Features
- Basement: Unfinished,Sump Pump
- Number of fireplaces: 1
- Fireplace features: Great Room
Interior area
- Total structure area: 2,376
- Total interior livable area: 2,376 sqft
- Finished area above ground: 2,376
Property
Parking
- Total spaces: 2
- Parking features: Attached, Garage
- Attached garage spaces: 2
Features
- Levels: Two
- Stories: 2
- Patio & porch: Deck, Porch
- Has view: Yes
- View description: Trees/Woods
Lot
- Size: 3.25 Acres
- Features: Wooded
Details
- Parcel number: 030181000008001
- Special conditions: Standard
Construction
Type & style
- Home type: SingleFamily
- Architectural style: Colonial
- Property subtype: Single Family Residence
Materials
- Aluminum Siding, Wood Siding
- Roof: Asphalt,Fiberglass
Condition
- Year built: 1990
Utilities & green energy
- Sewer: Septic Tank
- Water: Well
Community & neighborhood
Security
- Security features: Smoke Detector(s)
Location
- Region: Aurora
- Subdivision: A J Estate
Other
Other facts
- Listing terms: Cash,Conventional
Price history
| Date | Event | Price |
|---|---|---|
| 7/10/2025 | Sold | $380,000-5%$160/sqft |
Source: | ||
| 5/6/2025 | Pending sale | $399,900$168/sqft |
Source: | ||
| 5/1/2025 | Listed for sale | $399,900$168/sqft |
Source: | ||
Public tax history
| Year | Property taxes | Tax assessment |
|---|---|---|
| 2024 | $4,225 -0.8% | $94,300 +21.9% |
| 2023 | $4,258 +10.4% | $77,350 |
| 2022 | $3,857 -0.6% | $77,350 |
Find assessor info on the county website
Neighborhood: 44202
Nearby schools
GreatSchools rating
- NACraddock/Miller Elementary SchoolGrades: 1-2Distance: 0.7 mi
- 8/10Harmon Middle SchoolGrades: 6-8Distance: 1.5 mi
- 9/10Aurora High SchoolGrades: 9-12Distance: 1.4 mi
Schools provided by the listing agent
- District: Aurora CSD - 6701
Source: MLS Now. This data may not be complete. We recommend contacting the local school district to confirm school assignments for this home.
Get pre-qualified for a loan
At Zillow Home Loans, we can pre-qualify you in as little as 5 minutes with no impact to your credit score.An equal housing lender. NMLS #10287.

