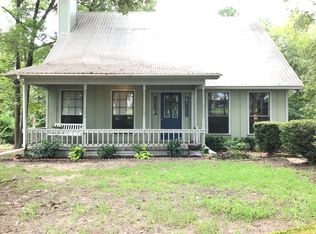Sold
Price Unknown
450 Lee Rd, Kilgore, TX 75662
3beds
1,736sqft
Single Family Residence
Built in 2014
0.78 Acres Lot
$328,100 Zestimate®
$--/sqft
$2,116 Estimated rent
Home value
$328,100
$312,000 - $345,000
$2,116/mo
Zestimate® history
Loading...
Owner options
Explore your selling options
What's special
This 2014 three bedroom 2 bath custom home in sought out Sabine ISD is must see! Nestled away in the woods gives you the feeling of peace and seclusion, and you're still less than 5 minutes from the interstate for a quick commute to Longview or Tyler. This home has a warm inviting feeling as soon as you step into the open living area with specialty cut 12 inch planks of blue pine floors, vibrantly stained wood ceilings above, and a stone hearth with a wood burning stove! The kitchen has knotty alder cabinets and granite counter tops. Spray foam insulation is throughout the house for extra efficiency. The screened in porch will be your go to place to enjoy the beautiful backyard in the morning while you enjoy a cup of coffee or in the evenings to wind down from the day. Call Listing Agent today to schedule your showing or with any questions.
Zillow last checked: 8 hours ago
Listing updated: April 17, 2023 at 12:58pm
Listed by:
Emiley M Brown 903-576-2642,
Scarborough Realty Group Tx-Longview
Bought with:
MEMBER NON
NON MEMBER
Source: LGVBOARD,MLS#: 20225350
Facts & features
Interior
Bedrooms & bathrooms
- Bedrooms: 3
- Bathrooms: 2
- Full bathrooms: 2
Bedroom
- Features: Master Bedroom Split
Bathroom
- Features: Shower/Tub, Granite Counters
Heating
- Central Electric
Cooling
- Central Electric
Appliances
- Included: Elec Range/Oven, Microwave, Dishwasher, Electric Water Heater
- Laundry: Laundry Room
Features
- High Ceilings, Ceiling Fan(s), Granite Counters, Ceiling Fans, Eat-in Kitchen
- Flooring: Carpet, Tile, Hardwood
- Windows: Shades/Blinds
Interior area
- Total structure area: 1,736
- Total interior livable area: 1,736 sqft
Property
Parking
- Total spaces: 2
- Parking features: Carport, Garage Faces Front, Detached, Workshop in Garage, Gravel
- Garage spaces: 2
- Has carport: Yes
- Has uncovered spaces: Yes
Features
- Levels: One
- Stories: 1
- Patio & porch: Covered, Screened
- Exterior features: Rain Gutters
- Pool features: None
- Fencing: Chain Link
Lot
- Size: 0.78 Acres
- Residential vegetation: Partially Wooded
Details
- Additional structures: Storage, Storage Buildings
- Parcel number: 44562
Construction
Type & style
- Home type: SingleFamily
- Architectural style: Traditional
- Property subtype: Single Family Residence
Materials
- Siding
- Foundation: Pillar/Post/Pier
- Roof: Composition
Condition
- Year built: 2014
Utilities & green energy
- Sewer: Aerobic Septic
- Water: Public Water, City
- Utilities for property: Electricity Available
Community & neighborhood
Location
- Region: Kilgore
Other
Other facts
- Listing terms: Cash,FHA,Conventional,VA Loan
Price history
| Date | Event | Price |
|---|---|---|
| 12/1/2025 | Listing removed | $335,000$193/sqft |
Source: | ||
| 7/28/2025 | Listed for sale | $335,000$193/sqft |
Source: | ||
| 7/16/2025 | Pending sale | $335,000$193/sqft |
Source: | ||
| 6/3/2025 | Listed for sale | $335,000+8.1%$193/sqft |
Source: | ||
| 4/17/2023 | Sold | -- |
Source: | ||
Public tax history
| Year | Property taxes | Tax assessment |
|---|---|---|
| 2025 | $2,952 +0.2% | $342,881 +10% |
| 2024 | $2,947 +26.3% | $311,710 +16.4% |
| 2023 | $2,332 -43.9% | $267,784 +10% |
Find assessor info on the county website
Neighborhood: 75662
Nearby schools
GreatSchools rating
- 5/10Sabine Elementary SchoolGrades: PK-5Distance: 2 mi
- 5/10Sabine Middle SchoolGrades: 6-8Distance: 1.7 mi
- 7/10Sabine High SchoolGrades: 9-12Distance: 1.7 mi
Schools provided by the listing agent
- District: SABINE
Source: LGVBOARD. This data may not be complete. We recommend contacting the local school district to confirm school assignments for this home.
