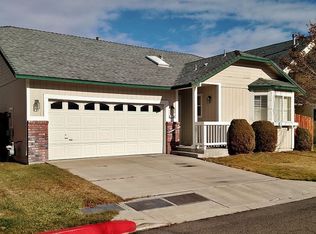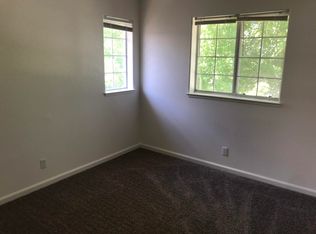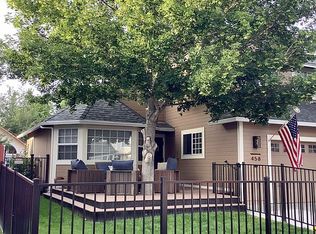Closed
$510,000
450 Len Cir, Reno, NV 89511
3beds
1,690sqft
Single Family Residence
Built in 1995
4,356 Square Feet Lot
$510,300 Zestimate®
$302/sqft
$3,098 Estimated rent
Home value
$510,300
$464,000 - $556,000
$3,098/mo
Zestimate® history
Loading...
Owner options
Explore your selling options
What's special
Location, Location, Location -- with NO HOA! Lowest price in the neighborhood = opportunity. Close to shopping, parks and zoned for popular schools, this 2-story, 3 bed, 2.5 bath home sits on a corner lot with a low/no maintenance backyard. On the market for the first time ever, it has wood floors downstairs, vaulted ceilings upstairs. Updated systems include furnace and A/C (2020); roof (2015) and a newer gas water heater. The primary bedroom suite has a walk-in closet, private bath with a 2-sink vanity and a tub/shower combination. Two spacious guest bedrooms share a bath with a walk-in shower. Outside: Mature trees shade the deck and tiny backyard. Home is just 3 minutes from I-580, 10 minutes from the airport. Zoned for Huffaker Elementary, Pine Middle and Reno High schools. First-time buyer? Relocating to Reno? Investor looking for an easy to rent property? This could be your home. See it soon.
Zillow last checked: 8 hours ago
Listing updated: December 05, 2025 at 12:02pm
Listed by:
Holly O'Driscoll S.176271 775-762-7576,
Chase International-Damonte
Bought with:
Patricia DuHamel, S.173229
Coldwell Banker Select Reno
Source: NNRMLS,MLS#: 250053413
Facts & features
Interior
Bedrooms & bathrooms
- Bedrooms: 3
- Bathrooms: 3
- Full bathrooms: 2
- 1/2 bathrooms: 1
Heating
- Fireplace(s), Forced Air, Natural Gas
Cooling
- Central Air
Appliances
- Included: Dishwasher, Disposal, Electric Range, Microwave, Refrigerator
- Laundry: Laundry Room, Shelves, Washer Hookup
Features
- Ceiling Fan(s), Entrance Foyer, High Ceilings, Kitchen Island, Vaulted Ceiling(s), Walk-In Closet(s)
- Flooring: Carpet, Laminate, Varies, Vinyl, Wood
- Windows: Blinds, Double Pane Windows, Metal Frames
- Number of fireplaces: 1
- Fireplace features: Gas, Gas Log
- Common walls with other units/homes: No Common Walls
Interior area
- Total structure area: 1,690
- Total interior livable area: 1,690 sqft
Property
Parking
- Total spaces: 2
- Parking features: Attached, Garage, Garage Door Opener
- Attached garage spaces: 2
Features
- Levels: Two
- Stories: 2
- Patio & porch: Deck
- Exterior features: None
- Pool features: None
- Spa features: None
- Fencing: Back Yard,Full
- Has view: Yes
- View description: Mountain(s), Peek
Lot
- Size: 4,356 sqft
- Features: Corner Lot, Landscaped, Sprinklers In Front
Details
- Additional structures: None
- Parcel number: 04330211
- Zoning: MF14
Construction
Type & style
- Home type: SingleFamily
- Property subtype: Single Family Residence
Materials
- Frame, Masonite
- Foundation: Crawl Space
- Roof: Composition,Shingle
Condition
- New construction: No
- Year built: 1995
Utilities & green energy
- Sewer: Public Sewer
- Water: Public
- Utilities for property: Cable Available, Electricity Connected, Internet Available, Natural Gas Connected, Phone Available, Sewer Connected, Water Connected, Cellular Coverage, Water Meter Installed
Community & neighborhood
Security
- Security features: Smoke Detector(s)
Location
- Region: Reno
- Subdivision: Crestgate-Dixon
Other
Other facts
- Listing terms: 1031 Exchange,Cash,Conventional,FHA,VA Loan
Price history
| Date | Event | Price |
|---|---|---|
| 12/5/2025 | Sold | $510,000-1.5%$302/sqft |
Source: | ||
| 10/26/2025 | Contingent | $518,000$307/sqft |
Source: | ||
| 10/13/2025 | Price change | $518,000-2.3%$307/sqft |
Source: | ||
| 10/8/2025 | Price change | $530,000-0.9%$314/sqft |
Source: | ||
| 8/18/2025 | Price change | $535,000-0.9%$317/sqft |
Source: | ||
Public tax history
| Year | Property taxes | Tax assessment |
|---|---|---|
| 2025 | $2,332 +2.9% | $90,300 +3.2% |
| 2024 | $2,266 +3% | $87,523 +6.5% |
| 2023 | $2,200 +3% | $82,202 +14.6% |
Find assessor info on the county website
Neighborhood: West Huffaker
Nearby schools
GreatSchools rating
- 5/10Huffaker Elementary SchoolGrades: PK-5Distance: 2.1 mi
- 1/10Edward L Pine Middle SchoolGrades: 6-8Distance: 2.2 mi
- 7/10Reno High SchoolGrades: 9-12Distance: 5.5 mi
Schools provided by the listing agent
- Elementary: Huffaker
- Middle: Pine
- High: Reno
Source: NNRMLS. This data may not be complete. We recommend contacting the local school district to confirm school assignments for this home.
Get a cash offer in 3 minutes
Find out how much your home could sell for in as little as 3 minutes with a no-obligation cash offer.
Estimated market value$510,300
Get a cash offer in 3 minutes
Find out how much your home could sell for in as little as 3 minutes with a no-obligation cash offer.
Estimated market value
$510,300


