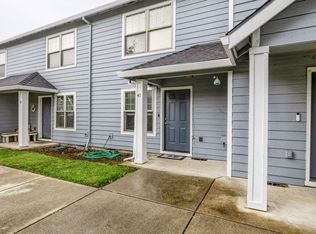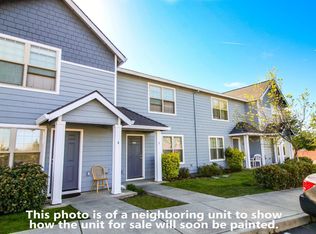Closed
$204,000
450 Midway Rd UNIT 40, Medford, OR 97501
2beds
2baths
1,024sqft
Townhouse
Built in 2005
435.6 Square Feet Lot
$204,900 Zestimate®
$199/sqft
$1,468 Estimated rent
Home value
$204,900
$184,000 - $229,000
$1,468/mo
Zestimate® history
Loading...
Owner options
Explore your selling options
What's special
You'll love this neat and clean home in the desirable Midway Townhome complex, with easy access to shopping, restaurants, and public amenities. This unit enjoys a dedicated parking space and quiet location away from the main street. The large ground floor living room and dining area, with new LVP flooring, flows into the bright and cheerful kitchen. The kitchen has a nice layout, with stone countertops, a laundry closet, and all appliances included! A downstairs half-bath is convenient for guests. Upstairs bedrooms have nice views and are separated by a full bathroom for privacy. Additional vanity and sink in the hallway make rushed mornings easier! The fenced back yard with covered patio is beautiful, private, and perfect for relaxing. You'll appreciate the storage room off the patio and spacious under-stair closet. HOA dues include sewer, water, trash, landscaping, and ALL exterior maintenance for easy living. $2,500 flooring allowance with acceptable offer to replace aging carpet.
Zillow last checked: 8 hours ago
Listing updated: January 05, 2026 at 12:35pm
Listed by:
Millen Property Group 541-301-3435
Bought with:
eXp Realty, LLC
Source: Oregon Datashare,MLS#: 220187924
Facts & features
Interior
Bedrooms & bathrooms
- Bedrooms: 2
- Bathrooms: 2
Heating
- Electric, Forced Air
Cooling
- Central Air
Appliances
- Included: Dishwasher, Disposal, Oven, Range, Range Hood, Refrigerator, Water Heater
Features
- Granite Counters
- Flooring: Carpet, Vinyl
- Windows: Double Pane Windows, Vinyl Frames
- Basement: None
- Has fireplace: No
- Common walls with other units/homes: 2+ Common Walls
Interior area
- Total structure area: 1,024
- Total interior livable area: 1,024 sqft
Property
Parking
- Parking features: Asphalt, Assigned
Features
- Levels: Two
- Stories: 2
- Fencing: Fenced
- Has view: Yes
- View description: Neighborhood
Lot
- Size: 435.60 sqft
Details
- Parcel number: 10983322
- Zoning description: Mfr-20
- Special conditions: Standard
Construction
Type & style
- Home type: Townhouse
- Architectural style: Contemporary
- Property subtype: Townhouse
Materials
- Frame
- Foundation: Concrete Perimeter
- Roof: Composition
Condition
- New construction: No
- Year built: 2005
Utilities & green energy
- Sewer: Public Sewer
- Water: Public
Community & neighborhood
Security
- Security features: Smoke Detector(s)
Location
- Region: Medford
HOA & financial
HOA
- Has HOA: Yes
- HOA fee: $300 monthly
- Amenities included: Landscaping, Sewer, Trash, Water
Other
Other facts
- Listing terms: Cash,Conventional,FHA,VA Loan
Price history
| Date | Event | Price |
|---|---|---|
| 11/15/2024 | Sold | $204,000-2.9%$199/sqft |
Source: | ||
| 10/20/2024 | Pending sale | $210,000$205/sqft |
Source: | ||
| 10/7/2024 | Price change | $210,000-2.3%$205/sqft |
Source: | ||
| 9/13/2024 | Price change | $214,900-2.3%$210/sqft |
Source: | ||
| 8/9/2024 | Listed for sale | $220,000+67.9%$215/sqft |
Source: | ||
Public tax history
| Year | Property taxes | Tax assessment |
|---|---|---|
| 2024 | $1,580 +3.2% | $105,750 +3% |
| 2023 | $1,531 +2.5% | $102,670 |
| 2022 | $1,494 +2.7% | $102,670 +3% |
Find assessor info on the county website
Neighborhood: 97501
Nearby schools
GreatSchools rating
- 2/10Howard Elementary SchoolGrades: K-6Distance: 0.2 mi
- 2/10Mcloughlin Middle SchoolGrades: 6-8Distance: 1.9 mi
- 7/10North Medford High SchoolGrades: 9-12Distance: 1.9 mi

Get pre-qualified for a loan
At Zillow Home Loans, we can pre-qualify you in as little as 5 minutes with no impact to your credit score.An equal housing lender. NMLS #10287.

