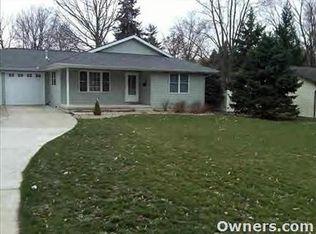Sold for $171,600
$171,600
450 N Glendale Ave, Decatur, IL 62521
3beds
1,488sqft
Single Family Residence
Built in 1999
0.34 Acres Lot
$-- Zestimate®
$115/sqft
$1,614 Estimated rent
Home value
Not available
Estimated sales range
Not available
$1,614/mo
Zestimate® history
Loading...
Owner options
Explore your selling options
What's special
Nice ranch home is quiet neighborhood with super garage with 1/2 bath and so very much space. Drive is asphalt
and very wide and long. Lots of space for camper, boat, cars. House is well kept and clean with large eat in kitchen. 3 niced sized bedrooms and 2 full baths. Large patio leading to a beautiful back yard, lots of space. Sellers have never used fireplace so know nothing about it. Work bench in garage stays. Nice quiet dead end street. Close to shopping and entertainment. Come see it won't last long Contingent on seller finding home of choice They have found one but need to sell this one. Ready to go.
Zillow last checked: 8 hours ago
Listing updated: October 30, 2024 at 08:33am
Listed by:
Linda Ray 217-875-0555,
Brinkoetter REALTORS®
Bought with:
Austin Deaton, 475198953
Brinkoetter REALTORS®
Source: CIBR,MLS#: 6245469 Originating MLS: Central Illinois Board Of REALTORS
Originating MLS: Central Illinois Board Of REALTORS
Facts & features
Interior
Bedrooms & bathrooms
- Bedrooms: 3
- Bathrooms: 2
- Full bathrooms: 2
Primary bedroom
- Description: Flooring: Carpet
- Level: Main
Bedroom
- Description: Flooring: Carpet
- Level: Main
Bedroom
- Description: Flooring: Carpet
- Level: Main
Primary bathroom
- Description: Flooring: Vinyl
- Level: Main
Dining room
- Level: Main
Other
- Description: Flooring: Vinyl
- Level: Main
Kitchen
- Description: Flooring: Wood
- Level: Main
Living room
- Description: Flooring: Carpet
- Level: Main
Utility room
- Description: Flooring: Vinyl
- Level: Main
Heating
- Forced Air, Gas
Cooling
- Central Air
Appliances
- Included: Dryer, Dishwasher, Gas Water Heater, Range, Washer
- Laundry: Main Level
Features
- Fireplace, Bath in Primary Bedroom, Main Level Primary
- Basement: Crawl Space
- Number of fireplaces: 1
- Fireplace features: Gas
Interior area
- Total structure area: 1,488
- Total interior livable area: 1,488 sqft
- Finished area above ground: 1,488
- Finished area below ground: 0
Property
Parking
- Total spaces: 4
- Parking features: Detached, Garage
- Garage spaces: 4
Features
- Levels: One
- Stories: 1
- Patio & porch: Front Porch, Patio
Lot
- Size: 0.34 Acres
- Dimensions: 150 x 99
Details
- Parcel number: 091316127022
- Zoning: RES
- Special conditions: None
Construction
Type & style
- Home type: SingleFamily
- Architectural style: Ranch
- Property subtype: Single Family Residence
Materials
- Vinyl Siding
- Foundation: Crawlspace
- Roof: Shingle
Condition
- Year built: 1999
Utilities & green energy
- Sewer: Public Sewer
- Water: Public
Community & neighborhood
Location
- Region: Decatur
- Subdivision: T & E Vance
Other
Other facts
- Road surface type: Asphalt
Price history
| Date | Event | Price |
|---|---|---|
| 10/30/2024 | Sold | $171,600-4.6%$115/sqft |
Source: | ||
| 9/15/2024 | Pending sale | $179,900$121/sqft |
Source: | ||
| 9/5/2024 | Price change | $179,900-5.3%$121/sqft |
Source: | ||
| 8/23/2024 | Listed for sale | $190,000+57%$128/sqft |
Source: | ||
| 7/21/2015 | Sold | $121,000-5.1%$81/sqft |
Source: | ||
Public tax history
| Year | Property taxes | Tax assessment |
|---|---|---|
| 2024 | $4,682 +6% | $52,589 +7.6% |
| 2023 | $4,416 +5.1% | $48,865 +6.4% |
| 2022 | $4,203 +5.8% | $45,946 +5.5% |
Find assessor info on the county website
Neighborhood: 62521
Nearby schools
GreatSchools rating
- 1/10Michael E Baum Elementary SchoolGrades: K-6Distance: 1.6 mi
- 1/10Stephen Decatur Middle SchoolGrades: 7-8Distance: 4.6 mi
- 2/10Eisenhower High SchoolGrades: 9-12Distance: 3.6 mi
Schools provided by the listing agent
- District: Decatur Dist 61
Source: CIBR. This data may not be complete. We recommend contacting the local school district to confirm school assignments for this home.
Get pre-qualified for a loan
At Zillow Home Loans, we can pre-qualify you in as little as 5 minutes with no impact to your credit score.An equal housing lender. NMLS #10287.
