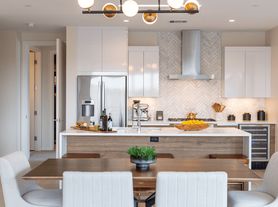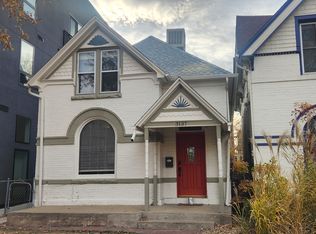Location
Three bedrooms/three baths, newly remodeled, end-unit townhouse in the heart of Cherry Creek. With a generous, private patio and Cherry Creek's only park in front, a refreshing swimming pool in back, and a landscaped side yard, no other unit within Denver compares to this townhome in terms of luxury, location, and convenience!
The bright and open first floor hosts a modern kitchen with brand new stainless steel appliances, quartz countertops, shaker cabinets, space for semi-formal dining, and a back balcony! The main level also features a spacious living room with a gas fireplace and floor-to-ceiling sliding glass doors/windows that open to the front patio, ideal for entertaining.
The second level offers a primary bedroom with a front balcony overlooking Manley Park, Bromwell Elementary, and Cherry Creek North (you don't look into another townhouse!), an en suite bathroom, and a walk-in closet. Two other bedrooms upstairs look out to the pool and courtyard. The lower level provides a two-car garage and a large flex room (office/game room/guest room/storage).
Nothing more needs to be said about Cherry Creek: 1st Class shopping, superb dining, and wonderful entertainment within minutes of Denver's other best neighborhoods, bike trails, schools, and an easy commute to Downtown, LoDo, and even the mountains. All that with a park in front and a pool in back!
Please call, text, or email with any questions or to schedule a showing.
One year lease minimum
SQFT is approximate
Townhouse for rent
Accepts Zillow applications
$4,000/mo
450 N Josephine St APT D, Denver, CO 80206
3beds
1,752sqft
Price may not include required fees and charges.
Townhouse
Available now
Cats, dogs OK
In unit laundry
Attached garage parking
Forced air
What's special
Gas fireplacePool in backPrivate patioLandscaped side yardFront balconyPark in frontQuartz countertops
- 80 days |
- -- |
- -- |
Zillow last checked: 8 hours ago
Listing updated: December 06, 2025 at 06:07am
Travel times
Facts & features
Interior
Bedrooms & bathrooms
- Bedrooms: 3
- Bathrooms: 3
- Full bathrooms: 2
- 1/2 bathrooms: 1
Heating
- Forced Air
Appliances
- Included: Dishwasher, Dryer, Microwave, Refrigerator, Washer
- Laundry: In Unit
Features
- Walk In Closet
- Flooring: Carpet, Hardwood
Interior area
- Total interior livable area: 1,752 sqft
Property
Parking
- Parking features: Attached
- Has attached garage: Yes
- Details: Contact manager
Features
- Exterior features: Heating system: Forced Air, Walk In Closet
Details
- Parcel number: 0512207090000
Construction
Type & style
- Home type: Townhouse
- Property subtype: Townhouse
Building
Management
- Pets allowed: Yes
Community & HOA
Community
- Features: Pool
HOA
- Amenities included: Pool
Location
- Region: Denver
Financial & listing details
- Lease term: 1 Year
Price history
| Date | Event | Price |
|---|---|---|
| 12/6/2025 | Price change | $4,000-20%$2/sqft |
Source: Zillow Rentals | ||
| 9/19/2025 | Listed for rent | $5,000$3/sqft |
Source: Zillow Rentals | ||
| 10/19/2024 | Listing removed | $5,000$3/sqft |
Source: Zillow Rentals | ||
| 9/23/2024 | Price change | $5,000-4.8%$3/sqft |
Source: Zillow Rentals | ||
| 8/19/2024 | Price change | $5,250-2.8%$3/sqft |
Source: Zillow Rentals | ||

