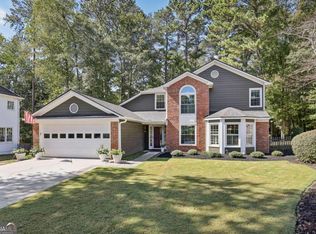Closed
$725,000
450 Ridge Ct, Alpharetta, GA 30009
5beds
2,723sqft
Single Family Residence
Built in 1987
0.56 Acres Lot
$772,900 Zestimate®
$266/sqft
$3,572 Estimated rent
Home value
$772,900
$734,000 - $819,000
$3,572/mo
Zestimate® history
Loading...
Owner options
Explore your selling options
What's special
LOCATION, LOCATION, LOCATION- 1/2 mile to Downtown Alpharetta! This one has it all! Brick beauty on private level cul-de-sac lot with walk out backyard and sparkling in ground pool surrounded by a lush and level zoysia lawn bordered by mature trees for privacy! The perfect yard for all your fun, sports and pets! Open floorplan with tons of natural light. The spacious kitchen features beautiful wood cabinets, SS appliances and granite counters and is open to the breakfast room and fireside family room with built-ins. All with stunning views of the pool and picturesque yard. A formal living room, formal dining room, powder room and laundry complete the main floor. Front and back stairs lead to the 2nd story. The generous master suite features a glam bath with dual sinks, separate shower, jetted tub and large walk-in closet. 4 additional rooms upstairs can serve a variety of purposes: bedrooms, office, bonus room, etc. Large 2 car garage and an outbuilding in back provide lots of additional storage. Hardwood floors and tile throughout and a freshly painted interior. Leave the car in the garage - side walk access to all the fun and activities of Downtown Alpharetta! HURRY- this one is special!
Zillow last checked: 8 hours ago
Listing updated: July 16, 2025 at 11:45am
Listed by:
Lisa Pinson 404-579-6612,
Keller Williams Realty
Bought with:
, 244728
Beacham & Company
Source: GAMLS,MLS#: 10233248
Facts & features
Interior
Bedrooms & bathrooms
- Bedrooms: 5
- Bathrooms: 3
- Full bathrooms: 2
- 1/2 bathrooms: 1
Kitchen
- Features: Breakfast Area, Breakfast Bar, Pantry, Solid Surface Counters
Heating
- Natural Gas, Forced Air
Cooling
- Ceiling Fan(s), Central Air
Appliances
- Included: Gas Water Heater, Dishwasher, Disposal, Microwave
- Laundry: In Kitchen
Features
- Bookcases, Other, Rear Stairs, Walk-In Closet(s)
- Flooring: Hardwood, Tile, Carpet
- Windows: Double Pane Windows
- Basement: None
- Attic: Pull Down Stairs
- Number of fireplaces: 1
- Fireplace features: Family Room, Gas Starter, Gas Log
- Common walls with other units/homes: No Common Walls
Interior area
- Total structure area: 2,723
- Total interior livable area: 2,723 sqft
- Finished area above ground: 2,723
- Finished area below ground: 0
Property
Parking
- Total spaces: 2
- Parking features: Attached, Garage Door Opener, Garage
- Has attached garage: Yes
Features
- Levels: Two
- Stories: 2
- Patio & porch: Patio
- Exterior features: Garden
- Has private pool: Yes
- Pool features: In Ground
- Fencing: Fenced,Back Yard,Privacy,Wood
- Body of water: None
Lot
- Size: 0.56 Acres
- Features: Cul-De-Sac, Level, Private
- Residential vegetation: Wooded
Details
- Additional structures: Shed(s)
- Parcel number: 22 497611810229
Construction
Type & style
- Home type: SingleFamily
- Architectural style: Brick Front,Traditional
- Property subtype: Single Family Residence
Materials
- Brick
- Foundation: Slab
- Roof: Composition
Condition
- Resale
- New construction: No
- Year built: 1987
Utilities & green energy
- Electric: 220 Volts
- Sewer: Public Sewer
- Water: Public
- Utilities for property: Underground Utilities, Cable Available, High Speed Internet
Green energy
- Water conservation: Low-Flow Fixtures
Community & neighborhood
Security
- Security features: Smoke Detector(s)
Community
- Community features: Clubhouse, Lake, Playground, Pool
Location
- Region: Alpharetta
- Subdivision: Mannings Ridge
HOA & financial
HOA
- Has HOA: Yes
- HOA fee: $850 annually
- Services included: Management Fee, Other
Other
Other facts
- Listing agreement: Exclusive Right To Sell
Price history
| Date | Event | Price |
|---|---|---|
| 1/29/2024 | Sold | $725,000+7.4%$266/sqft |
Source: | ||
| 12/28/2023 | Pending sale | $675,000$248/sqft |
Source: | ||
| 12/13/2023 | Listed for sale | $675,000+141.2%$248/sqft |
Source: | ||
| 6/23/2009 | Sold | $279,900$103/sqft |
Source: Public Record Report a problem | ||
| 5/20/2009 | Listed for sale | $279,900+47.3%$103/sqft |
Source: Keller Williams Realty #02673392 Report a problem | ||
Public tax history
| Year | Property taxes | Tax assessment |
|---|---|---|
| 2024 | $2,982 +23.2% | $271,200 +23.8% |
| 2023 | $2,420 -13.7% | $219,120 +17.5% |
| 2022 | $2,806 +0.5% | $186,560 +13% |
Find assessor info on the county website
Neighborhood: 30009
Nearby schools
GreatSchools rating
- 6/10Manning Oaks Elementary SchoolGrades: PK-5Distance: 0.9 mi
- 7/10Hopewell Middle SchoolGrades: 6-8Distance: 1.2 mi
- 9/10Alpharetta High SchoolGrades: 9-12Distance: 2.2 mi
Schools provided by the listing agent
- Elementary: Manning Oaks
- Middle: Hopewell
- High: Alpharetta
Source: GAMLS. This data may not be complete. We recommend contacting the local school district to confirm school assignments for this home.
Get a cash offer in 3 minutes
Find out how much your home could sell for in as little as 3 minutes with a no-obligation cash offer.
Estimated market value$772,900
Get a cash offer in 3 minutes
Find out how much your home could sell for in as little as 3 minutes with a no-obligation cash offer.
Estimated market value
$772,900
