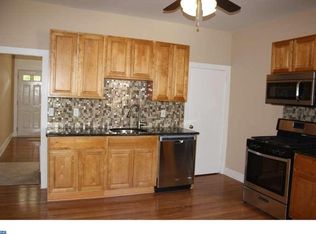Sold for $420,000 on 10/31/25
$420,000
450 Ripka St, Philadelphia, PA 19128
3beds
1,851sqft
Townhouse
Built in 1930
1,582 Square Feet Lot
$421,500 Zestimate®
$227/sqft
$2,425 Estimated rent
Home value
$421,500
$400,000 - $447,000
$2,425/mo
Zestimate® history
Loading...
Owner options
Explore your selling options
What's special
450 Ripka Street, a beautifully updated 3-bedroom, 2.5-bath row-home in the heart of Roxborough. This home offers the perfect blend of classic Philadelphia charm and modern upgrades, just steps from Ridge Avenue, Gorgas Park, and minutes to Manayunk, Center City, and major highways. The bright and open first floor features seamless flow from the living room into the dining area, along with an upgraded half bath, making everyday living and entertaining effortless. The designer kitchen is a true highlight, with quartz countertops, a tile backsplash, upgraded appliances, and a spacious pantry. Downstairs, the finished lower level provides valuable extra living space with laundry hookups and storage, perfect for a family room, office, or home gym. Step outside to enjoy the landscaped backyard with its covered patio, ideal for relaxing or hosting summer get-togethers. Upstairs, the primary suite retreat offers ample closet space and a spa-like bathroom with custom tile and a glass shower, while two additional bedrooms and a full bath complete the upper level. Energy-efficient upgrades such as LED lighting, central air, spray-foam insulation, and high-efficiency systems ensure year-round comfort. Whether it’s enjoying concerts and farmers markets at Gorgas Park, brunch on Main Street Manayunk, or an easy commute into Center City, 450 Ripka Street places you right where you want to be.
Zillow last checked: 8 hours ago
Listing updated: December 22, 2025 at 05:09pm
Listed by:
Alex Neff 215-850-8686,
BHHS Fox & Roach -Yardley/Newtown
Bought with:
Emily Terpak, 344376
Compass RE
Source: Bright MLS,MLS#: PAPH2533316
Facts & features
Interior
Bedrooms & bathrooms
- Bedrooms: 3
- Bathrooms: 3
- Full bathrooms: 2
- 1/2 bathrooms: 1
- Main level bathrooms: 1
Basement
- Area: 0
Heating
- Forced Air, Natural Gas
Cooling
- Central Air, Electric
Appliances
- Included: Gas Water Heater
Features
- Basement: Partial
- Has fireplace: No
Interior area
- Total structure area: 1,851
- Total interior livable area: 1,851 sqft
- Finished area above ground: 1,851
- Finished area below ground: 0
Property
Parking
- Parking features: On Street
- Has uncovered spaces: Yes
Accessibility
- Accessibility features: None
Features
- Levels: Three
- Stories: 3
- Pool features: None
Lot
- Size: 1,582 sqft
- Dimensions: 14.00 x 110.00
Details
- Additional structures: Above Grade, Below Grade
- Parcel number: 212269600
- Zoning: RSA5
- Special conditions: Standard
Construction
Type & style
- Home type: Townhouse
- Architectural style: AirLite
- Property subtype: Townhouse
Materials
- Masonry
- Foundation: Block
Condition
- New construction: No
- Year built: 1930
Utilities & green energy
- Sewer: Public Sewer
- Water: Public
Community & neighborhood
Location
- Region: Philadelphia
- Subdivision: Roxborough
- Municipality: PHILADELPHIA
Other
Other facts
- Listing agreement: Exclusive Right To Sell
- Listing terms: Cash,Conventional,FHA,VA Loan
- Ownership: Fee Simple
Price history
| Date | Event | Price |
|---|---|---|
| 10/31/2025 | Sold | $420,000+0%$227/sqft |
Source: | ||
| 10/16/2025 | Pending sale | $419,900$227/sqft |
Source: | ||
| 9/30/2025 | Contingent | $419,900$227/sqft |
Source: | ||
| 9/25/2025 | Listed for sale | $419,900+23.5%$227/sqft |
Source: | ||
| 11/29/2019 | Sold | $340,000$184/sqft |
Source: Public Record Report a problem | ||
Public tax history
| Year | Property taxes | Tax assessment |
|---|---|---|
| 2025 | $5,941 +80% | $424,400 +14.8% |
| 2024 | $3,301 | $369,800 |
| 2023 | $3,301 +13.6% | $369,800 |
Find assessor info on the county website
Neighborhood: Roxborough
Nearby schools
GreatSchools rating
- 6/10Dobson James SchoolGrades: K-8Distance: 0.6 mi
- 1/10Roxborough High SchoolGrades: 9-12Distance: 0.2 mi
Schools provided by the listing agent
- District: Philadelphia City
Source: Bright MLS. This data may not be complete. We recommend contacting the local school district to confirm school assignments for this home.

Get pre-qualified for a loan
At Zillow Home Loans, we can pre-qualify you in as little as 5 minutes with no impact to your credit score.An equal housing lender. NMLS #10287.
Sell for more on Zillow
Get a free Zillow Showcase℠ listing and you could sell for .
$421,500
2% more+ $8,430
With Zillow Showcase(estimated)
$429,930