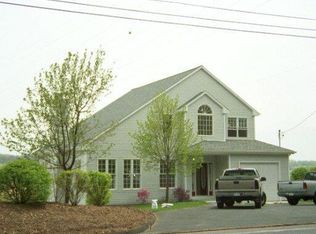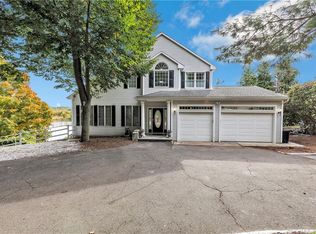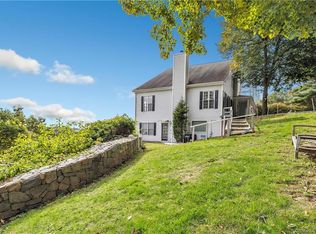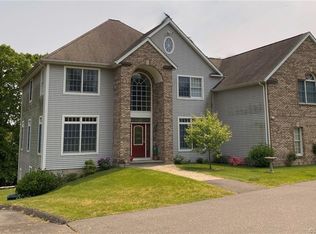Sold for $834,000
$834,000
450 River Road, Stratford, CT 06614
4beds
3,514sqft
Single Family Residence
Built in 1999
0.75 Acres Lot
$845,300 Zestimate®
$237/sqft
$4,766 Estimated rent
Home value
$845,300
$761,000 - $938,000
$4,766/mo
Zestimate® history
Loading...
Owner options
Explore your selling options
What's special
Highest and Best offers summit by Saturday August 30th Welcome to 450 River Road, Stratford - a rare opportunity to own a waterfront property on the scenic banks of the Housatonic River. This spacious 4-bedroom, 3.5-bath home offers versatile living space ideal for today's lifestyle. The flexible layout includes a possible in-law setup, perfect for multi-generational living or guest accommodations charming home offers breathtaking views, tranquil surroundings, and the perfect blend of comfort and convenience. Enjoy morning coffee or evening sunsets overlooking the water from your private backyard oasis. Inside, you'll find spacious living areas, sun-drenched rooms, and endless potential to make it your own. Located just minutes from parks, marinas, highways, and all that Stratford has to offer, this riverfront gem is ideal for year-round living or a serene weekend retreat. Come experience the beauty and lifestyle of waterfront living! Highest and Best offers summit by Saturday August 30th
Zillow last checked: 8 hours ago
Listing updated: October 14, 2025 at 05:36am
Listed by:
Victor A. Jaquez 203-904-5097,
Coldwell Banker Realty 203-452-3700
Bought with:
Victor A. Jaquez, RES.0824629
Coldwell Banker Realty
Source: Smart MLS,MLS#: 24117361
Facts & features
Interior
Bedrooms & bathrooms
- Bedrooms: 4
- Bathrooms: 4
- Full bathrooms: 3
- 1/2 bathrooms: 1
Primary bedroom
- Features: High Ceilings, Bedroom Suite, Ceiling Fan(s), Interior Balcony, Walk-In Closet(s), Hardwood Floor
- Level: Upper
- Area: 390 Square Feet
- Dimensions: 26 x 15
Bedroom
- Features: High Ceilings, Balcony/Deck, Ceiling Fan(s), Hardwood Floor
- Level: Upper
- Area: 110 Square Feet
- Dimensions: 10 x 11
Bedroom
- Features: High Ceilings, Balcony/Deck, Ceiling Fan(s), Hardwood Floor
- Level: Upper
- Area: 110 Square Feet
- Dimensions: 10 x 11
Bedroom
- Features: Bookcases, Ceiling Fan(s), Tile Floor
- Level: Lower
- Area: 190 Square Feet
- Dimensions: 19 x 10
Primary bathroom
- Features: Stall Shower, Whirlpool Tub, Tile Floor
- Level: Upper
- Area: 56 Square Feet
- Dimensions: 8 x 7
Bathroom
- Features: Skylight, High Ceilings, Tile Floor
- Level: Upper
- Area: 54 Square Feet
- Dimensions: 9 x 6
Bathroom
- Features: Hydro-Tub, Tile Floor
- Level: Lower
- Area: 50 Square Feet
- Dimensions: 10 x 5
Dining room
- Features: High Ceilings, Combination Liv/Din Rm, Hardwood Floor
- Level: Main
- Area: 192 Square Feet
- Dimensions: 12 x 16
Dining room
- Features: Balcony/Deck, Patio/Terrace, Tile Floor
- Level: Lower
- Area: 110 Square Feet
- Dimensions: 11 x 10
Kitchen
- Features: High Ceilings, Breakfast Bar, Granite Counters, Dining Area, Hardwood Floor
- Level: Main
- Area: 120 Square Feet
- Dimensions: 10 x 12
Kitchen
- Features: Quartz Counters, Eating Space, Tile Floor
- Level: Lower
- Area: 168 Square Feet
- Dimensions: 14 x 12
Living room
- Features: High Ceilings, Fireplace, Hardwood Floor
- Level: Main
- Area: 418 Square Feet
- Dimensions: 22 x 19
Living room
- Features: Balcony/Deck, Vinyl Floor
- Level: Lower
- Area: 150 Square Feet
- Dimensions: 15 x 10
Heating
- Forced Air, Oil
Cooling
- Central Air
Appliances
- Included: Electric Cooktop, Electric Range, Oven/Range, Microwave, Refrigerator, Dishwasher, Washer, Dryer, Electric Water Heater, Water Heater
- Laundry: Main Level
Features
- Wired for Data, Smart Thermostat
- Basement: Full,Heated,Finished,Apartment,Cooled
- Attic: Access Via Hatch
- Number of fireplaces: 1
Interior area
- Total structure area: 3,514
- Total interior livable area: 3,514 sqft
- Finished area above ground: 2,285
- Finished area below ground: 1,229
Property
Parking
- Total spaces: 2
- Parking features: Attached
- Attached garage spaces: 2
Features
- Patio & porch: Deck
- Exterior features: Stone Wall
- Spa features: Heated
- Fencing: Full
- Has view: Yes
- View description: Water
- Has water view: Yes
- Water view: Water
- Waterfront features: Waterfront, River Front, Walk to Water, Access
Lot
- Size: 0.75 Acres
- Features: Rolling Slope, Open Lot
Details
- Parcel number: 373457
- Zoning: RS-1
- Other equipment: Generator
Construction
Type & style
- Home type: SingleFamily
- Architectural style: Colonial
- Property subtype: Single Family Residence
Materials
- Vinyl Siding
- Foundation: Concrete Perimeter
- Roof: Asphalt
Condition
- New construction: No
- Year built: 1999
Utilities & green energy
- Sewer: Public Sewer
- Water: Well
Green energy
- Energy efficient items: Insulation
Community & neighborhood
Security
- Security features: Security System
Community
- Community features: Golf, Health Club, Medical Facilities, Park, Shopping/Mall, Tennis Court(s)
Location
- Region: Stratford
- Subdivision: Putney
Price history
| Date | Event | Price |
|---|---|---|
| 10/14/2025 | Sold | $834,000-3.6%$237/sqft |
Source: | ||
| 10/14/2025 | Pending sale | $865,000$246/sqft |
Source: | ||
| 8/9/2025 | Listed for sale | $865,000-8.9%$246/sqft |
Source: | ||
| 8/9/2024 | Listing removed | -- |
Source: | ||
| 8/5/2024 | Listed for sale | $950,000$270/sqft |
Source: | ||
Public tax history
| Year | Property taxes | Tax assessment |
|---|---|---|
| 2025 | $16,265 | $404,590 |
| 2024 | $16,265 | $404,590 |
| 2023 | $16,265 +1.9% | $404,590 |
Find assessor info on the county website
Neighborhood: 06614
Nearby schools
GreatSchools rating
- 4/10Chapel SchoolGrades: K-6Distance: 0.7 mi
- 3/10Harry B. Flood Middle SchoolGrades: 7-8Distance: 0.7 mi
- 8/10Bunnell High SchoolGrades: 9-12Distance: 1.5 mi
Schools provided by the listing agent
- Elementary: Chapel Street
- Middle: Wooster,Stratford Academy
- High: Stratford
Source: Smart MLS. This data may not be complete. We recommend contacting the local school district to confirm school assignments for this home.
Get pre-qualified for a loan
At Zillow Home Loans, we can pre-qualify you in as little as 5 minutes with no impact to your credit score.An equal housing lender. NMLS #10287.
Sell for more on Zillow
Get a Zillow Showcase℠ listing at no additional cost and you could sell for .
$845,300
2% more+$16,906
With Zillow Showcase(estimated)$862,206



