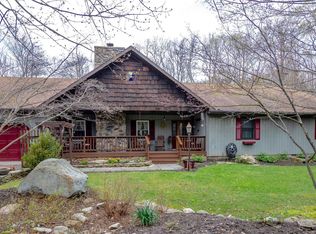Sold
Price Unknown
450 Rock Ledge Rd, Laporte, PA 18626
4beds
2,232sqft
Single Family Residence
Built in 1988
2.13 Acres Lot
$301,000 Zestimate®
$--/sqft
$2,814 Estimated rent
Home value
$301,000
$286,000 - $316,000
$2,814/mo
Zestimate® history
Loading...
Owner options
Explore your selling options
What's special
Rock Hills, Lake Mokoma. This was a custom built house. Now in the state of remodel. Not much remaining to complete. Room for the family.... 4 bedroom, 2.5 bath home is situated in a private location and a short distance to Lake Mokoma. If you are able to see the possibility in a house, this one is SO CLOSE. Upstairs repainted! The flooring is there to install. Lake living can be easy...
Zillow last checked: 8 hours ago
Listing updated: October 10, 2025 at 08:22am
Listed by:
Robin Fiester,
Adventure Realty - Muncy Valley
Bought with:
Beth Ann Myers, RS314281
Berkshire Hathaway HomeServices Hodrick Realty-MV
Source: West Branch Valley AOR,MLS#: WB-101862
Facts & features
Interior
Bedrooms & bathrooms
- Bedrooms: 4
- Bathrooms: 3
- Full bathrooms: 2
- 1/2 bathrooms: 1
Bedroom 1
- Description: en suite and walk in closet
- Level: Upper
- Area: 195
- Dimensions: 13 x 15
Bedroom 2
- Level: Upper
- Area: 158.6
- Dimensions: 13 x 12.2
Bedroom 3
- Level: Upper
- Area: 147.62
- Dimensions: 12.1 x 12.2
Bedroom 3
- Level: Upper
- Area: 170.87
- Dimensions: 12.11 x 14.11
Bathroom
- Description: off of laundry
- Level: Main
- Area: 23.4
- Dimensions: 3 x 7.8
Bathroom
- Description: tub/shower
- Level: Upper
- Area: 53.76
- Dimensions: 6.4 x 8.4
Dining area
- Description: hard wood floors
- Level: Main
- Area: 151.1
- Dimensions: 11.11 x 13.6
Other
- Description: off of Master Bedroom
- Level: Upper
- Area: 42.12
- Dimensions: 8.1 x 5.2
Family room
- Description: woodstove and stone back
- Level: Main
- Area: 306.36
- Dimensions: 22.2 x 13.8
Foyer
- Description: garage entrance or porch
- Level: Main
- Area: 69.75
- Dimensions: 9.3 x 7.5
Kitchen
- Description: outside door to deck
- Level: Main
- Area: 195.84
- Dimensions: 14.4 x 13.6
Laundry
- Description: off of entrance foyer
- Level: Main
- Area: 50.05
- Dimensions: 5.5 x 9.1
Living room
- Level: Main
- Area: 182.16
- Dimensions: 13.2 x 13.8
Office
- Level: Main
- Area: 104.65
- Dimensions: 11.5 x 9.1
Heating
- Propane, See Remarks
Cooling
- None
Appliances
- Included: Electric, Oil, Dishwasher, Range, Garage Door Opener, Washer, Dryer, Range Hood
- Laundry: Main Level
Features
- Flooring: Vinyl, Corian/Corian Type
- Windows: Original
- Basement: Full
- Has fireplace: Yes
- Fireplace features: Family Room
Interior area
- Total structure area: 2,232
- Total interior livable area: 2,232 sqft
- Finished area above ground: 2,232
- Finished area below ground: 0
Property
Parking
- Parking features: Gravel
- Has attached garage: Yes
Accessibility
- Accessibility features: Main Floor Bath(s)
Features
- Levels: Two
- Patio & porch: Deck
- Exterior features: Breezeway
- Has view: Yes
- View description: Residential
- Waterfront features: None
Lot
- Size: 2.13 Acres
- Features: Level, Wooded
- Topography: Level
- Residential vegetation: Wooded
Details
- Parcel number: 12-046-0025-006
- Zoning: N/A
Construction
Type & style
- Home type: SingleFamily
- Property subtype: Single Family Residence
Materials
- Frame, Vinyl Siding
- Foundation: Block
- Roof: Shingle
Condition
- Year built: 1988
Utilities & green energy
- Electric: 200+ Amp Service
- Water: Well
- Utilities for property: Underground Utilities
Community & neighborhood
Location
- Region: Laporte
- Subdivision: Lake Mokoma
Other
Other facts
- Listing terms: Cash,Conventional
Price history
| Date | Event | Price |
|---|---|---|
| 10/10/2025 | Sold | --0 |
Source: West Branch Valley AOR #WB-101862 Report a problem | ||
| 9/10/2025 | Pending sale | $315,000$141/sqft |
Source: West Branch Valley AOR #WB-101862 Report a problem | ||
| 7/1/2025 | Listed for sale | $315,000$141/sqft |
Source: West Branch Valley AOR #WB-101862 Report a problem | ||
Public tax history
Tax history is unavailable.
Neighborhood: 18626
Nearby schools
GreatSchools rating
- 6/10Sullivan Co El SchoolGrades: K-6Distance: 1.2 mi
- 6/10Sullivan Co Junior-Senior High SchoolGrades: 7-12Distance: 1.1 mi
