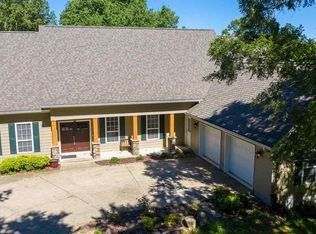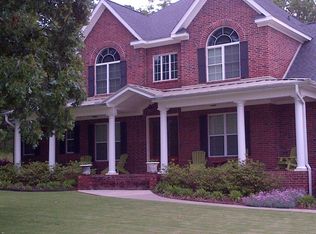Plantation Style home on 7.8 acres, Large Greatroom w/fireplace,Office, Large Eat in Kit., Formal Dining, Large Master w/access to upper porch, Master Bath w/sep. shower, jetted tub, sep. toilet, Lrg. walk-in closet, Large Hall Bath w/claw foot tub, Laundry room, Office/Man Room w/wet bar Two Car garage, Deck, Barn. Storm shelter in garage, 30x40 shop, 12x29 storage barn. Agents see assoc docs for improvements.
This property is off market, which means it's not currently listed for sale or rent on Zillow. This may be different from what's available on other websites or public sources.


