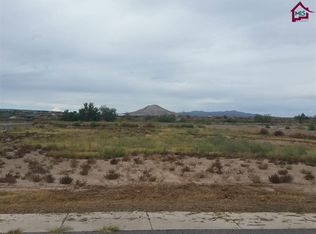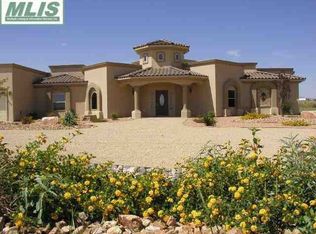Sold
Street View
Price Unknown
450 Sandy Beach Rd, Las Cruces, NM 88005
4beds
3baths
2,681sqft
SingleFamily
Built in 2006
1 Acres Lot
$-- Zestimate®
$--/sqft
$2,191 Estimated rent
Home value
Not available
Estimated sales range
Not available
$2,191/mo
Zestimate® history
Loading...
Owner options
Explore your selling options
What's special
Wonderful flowing plan divided by a double sided fireplace offers the perfect environment for entertaining. High ceilinged den circulates to the large open kitchen which has granite and large eat-at island. There is also a bright oversized area for table and chairs that still benefits from fireplace ambiance. Wood floors throughout this area add a rich feeling. The second living area presents itself as the perfect "man cave" with wet bar, and ample space for a pool table, exercise equip and more. The master measures 17 x 17 and offers an enormous closet along with the expected deluxe bath area. The home also has a casita, perfect for a studio or 4th bedroom. Lastly the home offers an oversized garage with skylights all sitting on an acre of low maintenance landscape. Priced to sell.
Facts & features
Interior
Bedrooms & bathrooms
- Bedrooms: 4
- Bathrooms: 3
Heating
- Forced air
Interior area
- Total interior livable area: 2,681 sqft
Property
Parking
- Parking features: Garage - Attached
Features
- Exterior features: Stucco
Lot
- Size: 1 Acres
Details
- Parcel number: 4003137475101
Construction
Type & style
- Home type: SingleFamily
Materials
- Roof: Composition
Condition
- Year built: 2006
Community & neighborhood
Location
- Region: Las Cruces
Price history
| Date | Event | Price |
|---|---|---|
| 7/30/2025 | Sold | -- |
Source: Agent Provided Report a problem | ||
| 6/12/2025 | Pending sale | $565,000$211/sqft |
Source: SNMMLS #2501697 Report a problem | ||
| 6/7/2025 | Listed for sale | $565,000$211/sqft |
Source: SNMMLS #2501697 Report a problem | ||
| 6/6/2025 | Listing removed | $565,000$211/sqft |
Source: SNMMLS #2500573 Report a problem | ||
| 5/14/2025 | Price change | $565,000-1.7%$211/sqft |
Source: SNMMLS #2500573 Report a problem | ||
Public tax history
| Year | Property taxes | Tax assessment |
|---|---|---|
| 2024 | $2,472 +2% | $112,741 +3% |
| 2023 | $2,423 +1.3% | $109,458 +3% |
| 2022 | $2,393 +3.7% | $106,269 +3% |
Find assessor info on the county website
Neighborhood: 88005
Nearby schools
GreatSchools rating
- 4/10Mesilla Elementary SchoolGrades: PK-5Distance: 2.7 mi
- 6/10Zia Middle SchoolGrades: 6-8Distance: 3.2 mi
- 6/10Las Cruces High SchoolGrades: 9-12Distance: 4.1 mi
Schools provided by the listing agent
- District: LAS CRUCES PUBLIC SCHOOLS
Source: The MLS. This data may not be complete. We recommend contacting the local school district to confirm school assignments for this home.

