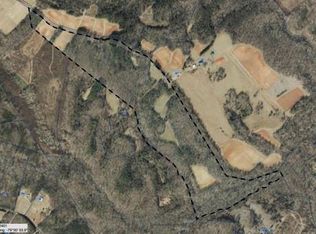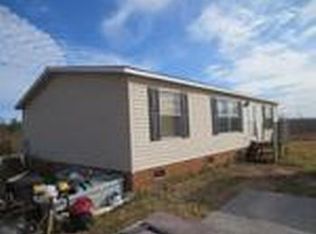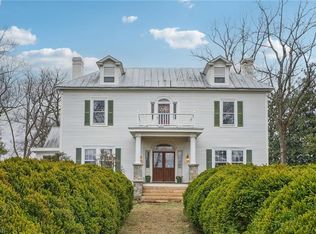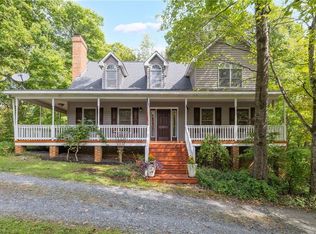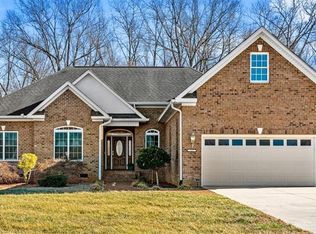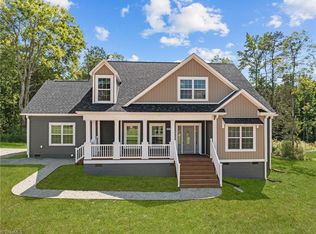A must see to appreciate this custom luxury home is secluded on 13.9 acres in the shadow of Reidsville NC. this Home blends the timeless Sheik Shingle cladding and the uptown Man Hatton Interior and feel. with Pecan and Walnut trees and 3 separate pastures it is perfect for your Horses or potentially a Wedding venue. Schedule your private tour today.
For sale
$575,000
450 Simpson Rd, Reidsville, NC 27320
2beds
3,135sqft
Est.:
Stick/Site Built, Residential, Single Family Residence
Built in 2008
13.9 Acres Lot
$-- Zestimate®
$--/sqft
$-- HOA
What's special
- 100 days |
- 1,290 |
- 63 |
Zillow last checked: 8 hours ago
Listing updated: January 28, 2026 at 04:49pm
Listed by:
Travis Smith 336-442-6306,
NorthGroup Real Estate
Source: Triad MLS,MLS#: 1202938 Originating MLS: Winston-Salem
Originating MLS: Winston-Salem
Tour with a local agent
Facts & features
Interior
Bedrooms & bathrooms
- Bedrooms: 2
- Bathrooms: 3
- Full bathrooms: 2
- 1/2 bathrooms: 1
- Main level bathrooms: 1
Primary bedroom
- Level: Second
- Dimensions: 15.33 x 14.42
Bedroom 2
- Level: Third
- Dimensions: 15.33 x 14.42
Dining room
- Level: Main
- Dimensions: 15.17 x 23.42
Kitchen
- Level: Main
- Dimensions: 15.67 x 16.67
Laundry
- Level: Main
- Dimensions: 10.75 x 8.92
Living room
- Level: Main
- Dimensions: 12.33 x 23.42
Other
- Level: Second
- Dimensions: 13.92 x 23.42
Other
- Level: Third
- Dimensions: 13.08 x 23.42
Heating
- Heat Pump, Electric, Propane
Cooling
- Central Air, Multi Units
Appliances
- Included: Appliance Center, Microwave, Oven, Built-In Range, Convection Oven, Exhaust Fan, Gas Cooktop, Ice Maker, Range Hood, Water Purifier, Gas Water Heater, Humidifier
- Laundry: Dryer Connection, In Basement
Features
- Great Room, Built-in Features, Ceiling Fan(s), Dead Bolt(s), Soaking Tub, Kitchen Island
- Flooring: Brick, Stone, Tile, Wood
- Doors: Insulated Doors
- Windows: Insulated Windows
- Basement: Crawl Space
- Attic: Storage
- Number of fireplaces: 3
- Fireplace features: Den, Primary Bedroom
Interior area
- Total structure area: 3,135
- Total interior livable area: 3,135 sqft
- Finished area above ground: 3,135
Video & virtual tour
Property
Parking
- Parking features: Gravel
Features
- Levels: Three Or More
- Stories: 3
- Patio & porch: Porch
- Exterior features: Balcony
- Pool features: None
- Fencing: None
Lot
- Size: 13.9 Acres
- Features: Horses Allowed, Level, Not in Flood Zone
Details
- Additional structures: Storage
- Parcel number: 0027000000360000
- Zoning: RU
- Special conditions: Owner Sale
- Other equipment: Electronic Air Filter
- Horses can be raised: Yes
Construction
Type & style
- Home type: SingleFamily
- Architectural style: Contemporary
- Property subtype: Stick/Site Built, Residential, Single Family Residence
Materials
- Wood Siding
Condition
- Year built: 2008
Utilities & green energy
- Sewer: Septic Tank
- Water: Well
Green energy
- Green verification: ENERGY STAR Certified Homes
Community & HOA
Community
- Security: Security System, Carbon Monoxide Detector(s)
HOA
- Has HOA: No
Location
- Region: Reidsville
Financial & listing details
- Tax assessed value: $139,607
- Annual tax amount: $1,184
- Date on market: 11/21/2025
- Cumulative days on market: 377 days
- Listing agreement: Exclusive Right To Sell
- Listing terms: Cash,Conventional,Fannie Mae,FHA,USDA Loan,VA Loan
- Exclusions: Chandelier In Dining Room Does Not Convey
Estimated market value
Not available
Estimated sales range
Not available
Not available
Price history
Price history
| Date | Event | Price |
|---|---|---|
| 1/10/2026 | Listed for sale | $575,000 |
Source: | ||
| 12/24/2025 | Pending sale | $575,000 |
Source: | ||
| 11/22/2025 | Listed for sale | $575,000+17.3% |
Source: | ||
| 10/22/2025 | Listing removed | $490,000 |
Source: | ||
| 10/13/2025 | Listed for sale | $490,000 |
Source: | ||
| 9/15/2025 | Pending sale | $490,000 |
Source: | ||
| 6/7/2025 | Price change | $490,000-6.7% |
Source: | ||
| 5/7/2025 | Listed for sale | $525,000-4.5% |
Source: | ||
| 4/22/2025 | Listing removed | $550,000 |
Source: | ||
| 3/5/2025 | Price change | $550,000-4.3% |
Source: | ||
| 1/16/2025 | Price change | $575,000-4.2% |
Source: | ||
| 11/18/2024 | Listed for sale | $600,000+179.1% |
Source: | ||
| 1/13/2009 | Sold | $215,000$69/sqft |
Source: Public Record Report a problem | ||
Public tax history
Public tax history
| Year | Property taxes | Tax assessment |
|---|---|---|
| 2025 | $1,051 +117.7% | $139,607 +141% |
| 2024 | $483 -59.2% | $57,940 -58.3% |
| 2023 | $1,184 | $138,779 |
| 2022 | $1,184 -1.6% | $138,779 |
| 2021 | $1,203 +3.8% | -- |
| 2020 | $1,160 | -- |
| 2019 | -- | -- |
| 2018 | $1,159 +4.7% | -- |
| 2017 | $1,107 -0.2% | -- |
| 2016 | $1,109 +7.2% | -- |
| 2015 | $1,034 -13% | -- |
| 2014 | $1,189 | -- |
| 2013 | -- | -- |
| 2012 | -- | -- |
| 2010 | $133 | -- |
Find assessor info on the county website
BuyAbility℠ payment
Est. payment
$2,952/mo
Principal & interest
$2626
Property taxes
$326
Climate risks
Neighborhood: 27320
Nearby schools
GreatSchools rating
- 2/10Stoney Creek Elementary SchoolGrades: K-5Distance: 3.9 mi
- 1/10N L Dillard Middle SchoolGrades: 6-8Distance: 9.1 mi
- 2/10Bartlett Yancey High SchoolGrades: 9-12Distance: 10.4 mi
