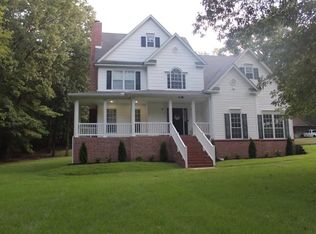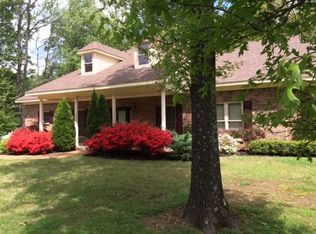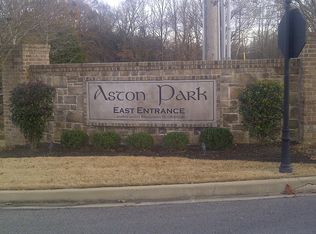Sold for $525,000
$525,000
450 Stewart Rd, Eads, TN 38028
4beds
2,870sqft
Single Family Residence
Built in 1992
1.08 Acres Lot
$527,000 Zestimate®
$183/sqft
$2,715 Estimated rent
Home value
$527,000
$422,000 - $659,000
$2,715/mo
Zestimate® history
Loading...
Owner options
Explore your selling options
What's special
Tucked away in the highly sought-after Hickory Withe/Plantation Estates neighborhood, this stunning custom home sits on a picturesque 1-acre treed lot and offers the perfect blend of comfort, space and functionality. The thoughtfully designed floor plan features three bedrooms on the main level, plus a spacious fourth bedroom or bonus room upstairs—ideal for a variety of lifestyles. Both bathrooms have been beautifully renovated, adding modern luxury and style to this impeccably maintained, move-in-ready home. Enjoy peaceful mornings in the screened-in sunroom or unwind in the private hot tub overlooking the serene backyard. A massive walk-in attic offers expandable space and the impressive workshop is perfect for hobbies or additional storage. With an extra garage/workshop and located on a beautiful wooded large lot, this rare gem truly has it all. Don’t miss your chance to make this exceptional home yours! Open House June 14th 1:00-2:30.
Zillow last checked: 8 hours ago
Listing updated: July 17, 2025 at 12:36pm
Listed by:
Courtney S Barnes,
Coldwell Banker Collins-Maury
Bought with:
Ashley Weatherly Stafford
eXp Realty, LLC
Source: MAAR,MLS#: 10198185
Facts & features
Interior
Bedrooms & bathrooms
- Bedrooms: 4
- Bathrooms: 3
- Full bathrooms: 2
- 1/2 bathrooms: 1
Primary bedroom
- Level: First
- Area: 270
- Dimensions: 18 x 15
Bedroom 2
- Level: First
- Area: 121
- Dimensions: 11 x 11
Bedroom 3
- Level: Second
- Area: 176
- Dimensions: 16 x 11
Bedroom 4
- Level: Second
- Area: 192
- Dimensions: 16 x 12
Primary bathroom
- Features: Tile Floor
Dining room
- Features: Separate Dining Room
- Area: 169
- Dimensions: 13 x 13
Kitchen
- Features: Eat-in Kitchen, Breakfast Bar, Pantry
- Area: 182
- Dimensions: 14 x 13
Living room
- Features: Great Room
- Dimensions: 0 x 0
Den
- Area: 480
- Dimensions: 20 x 24
Heating
- Central
Cooling
- Central Air
Appliances
- Included: Range/Oven, Disposal, Dishwasher
- Laundry: Laundry Room
Features
- 1 or More BR Down, Primary Down, Split Bedroom Plan, Luxury Primary Bath, Full Bath Down, Dining Room, Den/Great Room, Kitchen, Primary Bedroom, 2nd Bedroom, 3rd Bedroom, 2 or More Baths, Laundry Room, Sun Room, 4th or More Bedrooms, 1 Bath
- Flooring: Hardwood
- Attic: Attic Access,Walk-In
- Number of fireplaces: 1
- Fireplace features: Masonry, In Den/Great Room
Interior area
- Total interior livable area: 2,870 sqft
Property
Parking
- Total spaces: 3
- Parking features: Workshop in Garage, Garage Faces Side
- Has garage: Yes
- Covered spaces: 3
Features
- Stories: 1
- Patio & porch: Patio
- Pool features: None
- Has spa: Yes
- Spa features: Heated
Lot
- Size: 1.08 Acres
- Features: Wooded
Details
- Parcel number: 083N 083N A02500
Construction
Type & style
- Home type: SingleFamily
- Architectural style: Traditional
- Property subtype: Single Family Residence
Materials
- Brick Veneer
- Foundation: Slab
- Roof: Composition Shingles
Condition
- New construction: No
- Year built: 1992
Community & neighborhood
Security
- Security features: Smoke Detector(s)
Location
- Region: Eads
- Subdivision: Plantation Est Subd
Other
Other facts
- Price range: $525K - $525K
- Listing terms: Conventional,FHA,VA Loan
Price history
| Date | Event | Price |
|---|---|---|
| 7/17/2025 | Sold | $525,000-1.9%$183/sqft |
Source: | ||
| 6/15/2025 | Pending sale | $535,000$186/sqft |
Source: | ||
| 6/12/2025 | Listed for sale | $535,000+109.8%$186/sqft |
Source: | ||
| 8/29/2013 | Sold | $255,000-7.3%$89/sqft |
Source: | ||
| 5/13/2013 | Price change | $275,000-3.5%$96/sqft |
Source: Adaro Realty #3267895 Report a problem | ||
Public tax history
| Year | Property taxes | Tax assessment |
|---|---|---|
| 2025 | $907 -4.7% | $97,450 +32.2% |
| 2024 | $952 | $73,725 |
| 2023 | $952 | $73,725 |
Find assessor info on the county website
Neighborhood: 38028
Nearby schools
GreatSchools rating
- 3/10Oakland Elementary SchoolGrades: PK-5Distance: 6.2 mi
- 4/10West Junior High SchoolGrades: 6-8Distance: 6.8 mi
- 3/10Fayette Ware Comprehensive High SchoolGrades: 9-12Distance: 15 mi

Get pre-qualified for a loan
At Zillow Home Loans, we can pre-qualify you in as little as 5 minutes with no impact to your credit score.An equal housing lender. NMLS #10287.


