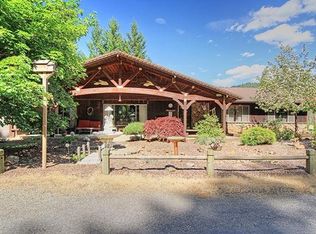Amazing find in the Illinois Valley! A setting rich in Natural beauty, majestic mountain views & lush green forest. Short drive to sparkling Lake Selmac and the Illinois River. This home is an open floor plan; 4 bedroom, 3 bath. Hardwood floors throughout and big windows. Formal living room shares a double-sided fireplace with the family room. Kitchen has plenty of cabinets, pantry, 2nd sink w/ wet bar, and newer chrome appliances. Master Suite has a sitting room, walk-in closet & Jacuzzi tub w/ separate shower. 3 additional spacious bedrooms. The back deck is perfect for entertaining with outdoor BBQ kitchen and gazebo. Enjoy that cup of coffee or glass of wine, while taking in the view. Wrap-around covered porch for outdoor living all year! Fenced-in back yard, garden area, 3-car garage. This Selma Gem is a MUST TOUR property!
This property is off market, which means it's not currently listed for sale or rent on Zillow. This may be different from what's available on other websites or public sources.
