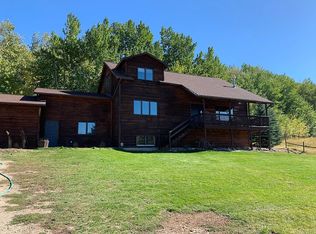Sold
Price Unknown
450 Two Mile Bridge Rd, Roberts, MT 59070
3beds
2baths
2,664sqft
SingleFamily
Built in 1980
10 Acres Lot
$-- Zestimate®
$--/sqft
$3,860 Estimated rent
Home value
Not available
Estimated sales range
Not available
$3,860/mo
Zestimate® history
Loading...
Owner options
Explore your selling options
What's special
450 Two Mile Bridge Rd, Roberts, MT 59070 is a single family home that contains 2,664 sq ft and was built in 1980. It contains 3 bedrooms and 2 bathrooms.
The Rent Zestimate for this home is $3,860/mo.
Facts & features
Interior
Bedrooms & bathrooms
- Bedrooms: 3
- Bathrooms: 2
Heating
- Other
Interior area
- Total interior livable area: 2,664 sqft
Property
Features
- Exterior features: Wood
Lot
- Size: 10 Acres
Details
- Parcel number: 10044625302010000
Construction
Type & style
- Home type: SingleFamily
- Architectural style: Conventional
Materials
- Frame
- Foundation: Concrete
- Roof: Metal
Condition
- Year built: 1980
Community & neighborhood
Location
- Region: Roberts
Price history
| Date | Event | Price |
|---|---|---|
| 11/14/2025 | Sold | -- |
Source: Agent Provided Report a problem | ||
| 9/8/2025 | Contingent | $1,275,000$479/sqft |
Source: | ||
| 7/18/2025 | Price change | $1,275,000+3650%$479/sqft |
Source: | ||
| 2/9/2025 | Price change | $34,000-12.8%$13/sqft |
Source: | ||
| 1/17/2025 | Listed for sale | $39,000$15/sqft |
Source: | ||
Public tax history
| Year | Property taxes | Tax assessment |
|---|---|---|
| 2024 | $4,214 +3.2% | $729,600 |
| 2023 | $4,085 +18.2% | $729,600 +41.1% |
| 2022 | $3,457 | $517,100 |
Find assessor info on the county website
Neighborhood: 59070
Nearby schools
GreatSchools rating
- 4/10Mountain View SchoolGrades: PK-5Distance: 6.4 mi
- 4/10Roosevelt Junior High SchoolGrades: 6-8Distance: 6.4 mi
- 10/10Red Lodge High SchoolGrades: 9-12Distance: 5.4 mi
