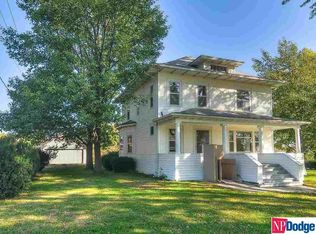Exceptional craftsman style home with over 3,300 sq ft, 6 bedrooms, 2 bath, 2 car garage, carport & carriage house nestled on a large lot. This home has been beautifully updated throughout including new kitchen with custom cabinetry and stainless-steel appliances, formal dining room and eat in kitchen, beautiful wood floors, 9'+ ceilings, huge main floor laundry room, bedrooms are very spacious w/walk-in closets. Updates include Roof/Gutters 2016, LP Smart Siding 2018, Furnace and AC 5 years old.
This property is off market, which means it's not currently listed for sale or rent on Zillow. This may be different from what's available on other websites or public sources.
