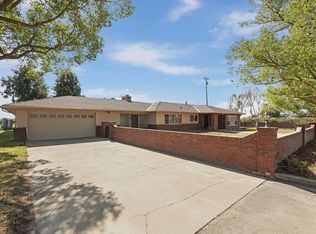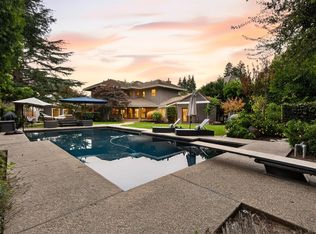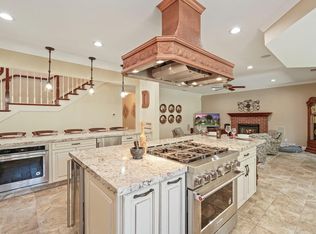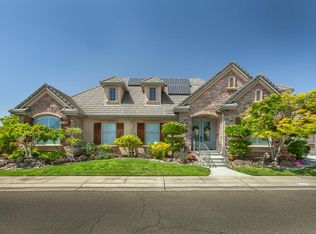Gorgeous country property on Lodi's desirable West side-first time ever on the market! This must-see home offers 4 bedrooms, 3 full baths, and 2 spacious primary suites, perfect for multi-gen living. The chef's kitchen features a Sub-Zero fridge, double ovens, 6-burner gas cooktop with downdraft, island seating, hardwood floors, and tons of storage. The bright living room includes high ceilings with beams, a gas insert fireplace, and large windows overlooking the stunning backyard. An entertainer's dream with a full-length covered deck made of South America hardwood, a large patio with custom stone gas fireplace, and a covered lounge area with a convertible ceiling, fan, and lighting. The 30'x 60' shop includes a finished 28'x 18' office/game room with private access. Carport parking for 3-5 vehicles plus RV/boat space. Beautifully landscaped front and back yards with mature trees and peaceful, park-like setting. Just minutes from downtown Lodi, Lodi Lake, and surrounded by wineries, dining and outdoor recreation.
Active
$1,400,000
450 W Turner Rd, Lodi, CA 95242
4beds
2,828sqft
Est.:
Single Family Residence
Built in 1968
1.01 Acres Lot
$1,344,000 Zestimate®
$495/sqft
$-- HOA
What's special
Gas insert fireplaceCustom stone gas fireplaceMature treesSub-zero fridgeIsland seatingPeaceful park-like settingLarge windows
- 182 days |
- 1,523 |
- 38 |
Zillow last checked: 8 hours ago
Listing updated: October 14, 2025 at 11:59am
Listed by:
Kelli Devine DRE #02136694 209-366-4406,
PMZ Real Estate
Source: MetroList Services of CA,MLS#: 225099155Originating MLS: MetroList Services, Inc.
Tour with a local agent
Facts & features
Interior
Bedrooms & bathrooms
- Bedrooms: 4
- Bathrooms: 3
- Full bathrooms: 3
Primary bedroom
- Features: Closet, Ground Floor, Outside Access, Walk-In Closet(s), Sitting Area
Primary bathroom
- Features: Shower Stall(s), Tile, Window
Dining room
- Features: Formal Room
Kitchen
- Features: Breakfast Area, Kitchen Island, Tile Counters
Heating
- Central, Fireplace Insert
Cooling
- Central Air
Appliances
- Included: Built-In Electric Oven, Gas Cooktop, Built-In Refrigerator, Dishwasher, Disposal, Double Oven
- Laundry: Cabinets, Electric Dryer Hookup, Space For Frzr/Refr, Ground Floor, Inside Room
Features
- Flooring: Carpet, Linoleum, Tile, Wood
- Number of fireplaces: 1
- Fireplace features: Brick, Insert, Living Room, Outside, Gas
Interior area
- Total interior livable area: 2,828 sqft
Video & virtual tour
Property
Parking
- Total spaces: 4
- Parking features: Attached, Covered, Guest, Driveway
- Has attached garage: Yes
- Carport spaces: 4
- Has uncovered spaces: Yes
Features
- Stories: 1
- Fencing: Back Yard,Vinyl,Front Yard
Lot
- Size: 1.01 Acres
- Features: Auto Sprinkler F&R, Landscape Back, Landscape Front
Details
- Additional structures: Shed(s), Workshop
- Parcel number: 029020100000
- Zoning description: AG-40
- Special conditions: Standard
Construction
Type & style
- Home type: SingleFamily
- Property subtype: Single Family Residence
Materials
- Brick, Other
- Foundation: Raised
- Roof: Composition
Condition
- Year built: 1968
Utilities & green energy
- Sewer: Septic System
- Water: Well, Private
- Utilities for property: Electric, Natural Gas Connected
Community & HOA
Location
- Region: Lodi
Financial & listing details
- Price per square foot: $495/sqft
- Tax assessed value: $153,934
- Annual tax amount: $2,122
- Price range: $1.4M - $1.4M
- Date on market: 7/31/2025
Estimated market value
$1,344,000
$1.28M - $1.41M
$3,308/mo
Price history
Price history
| Date | Event | Price |
|---|---|---|
| 7/31/2025 | Listed for sale | $1,400,000$495/sqft |
Source: MetroList Services of CA #225099155 Report a problem | ||
Public tax history
Public tax history
| Year | Property taxes | Tax assessment |
|---|---|---|
| 2025 | $2,122 +2.2% | $153,934 +2% |
| 2024 | $2,077 +0.9% | $150,917 +2% |
| 2023 | $2,058 +1.8% | $147,959 +2% |
Find assessor info on the county website
BuyAbility℠ payment
Est. payment
$8,476/mo
Principal & interest
$6679
Property taxes
$1307
Home insurance
$490
Climate risks
Neighborhood: 95242
Nearby schools
GreatSchools rating
- 7/10Vinewood Elementary SchoolGrades: K-6Distance: 2 mi
- 4/10Millswood Middle SchoolGrades: 7-8Distance: 1.3 mi
- 7/10Lodi High SchoolGrades: 9-12Distance: 1.8 mi
- Loading
- Loading



