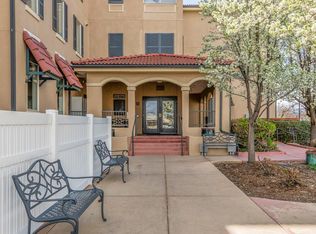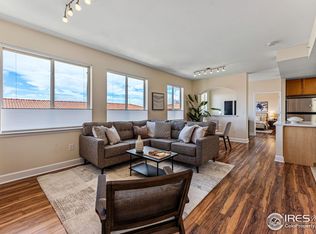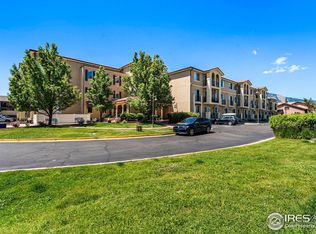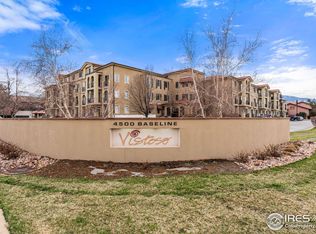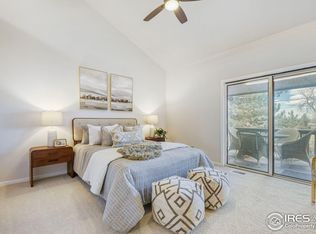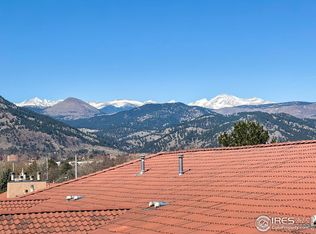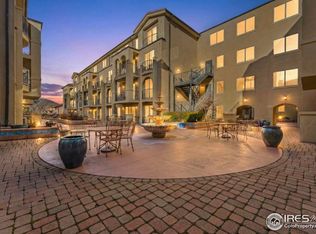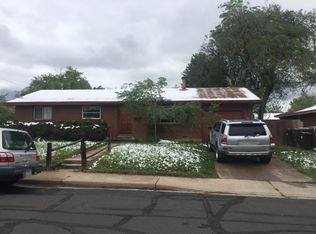This beautifully updated 3-bedroom, 2-bathroom condo offers 1,387 SF of modern living space with iconic Flatiron views. Recently refreshed with new paint, wood flooring and carpeted bedrooms, this home provides both comfort and style. The spacious living room features a gas fireplace, perfect for cozy nights in, and large sliding glass doors that frame breathtaking Flatiron views. A private patio off the living room offers the perfect spot to unwind. The updated kitchen is a chef's dream, with a gas range, dishwasher, microwave, full-size fridge/freezer and large center island to make meal prep a breeze. The open layout ensures seamless flow between the kitchen and living spaces, making it perfect for entertaining. The condo also includes in-unit laundry for added convenience. Each of the three bedrooms is generously sized, with large sliding glass doors to enjoy gorgeous views of the Flatirons. The expansive primary suite offers a large walk-in closet and a roomy ensuite bath with double vanities, a soaking tub, and an additional stall shower. The two guest bedrooms share a full bathroom. Enjoy the community amenities, including a gym, a courtyard with grilling and entertaining space, elevator access, and an underground parking spot close to the elevator. An additional storage locker provides extra space for your belongings. The condo also offers the convenience of an exterior entrance, surrounded by green space perfect for pets, along with ample above-ground parking for easy arrivals and departures. Strategically situated just off the Foothills Parkway, this condominium offers easy access from Boulder to Denver. Shopping, dining, schools and world class trail systems are just steps from your door. This condo combines the best of modern living with Boulder's breathtaking natural beauty!
For sale
$595,000
4500 Baseline Rd #2107, Boulder, CO 80303
3beds
1,387sqft
Est.:
Attached Dwelling
Built in 2004
-- sqft lot
$574,300 Zestimate®
$429/sqft
$935/mo HOA
What's special
Gas fireplaceModern living spacePrivate patioAbove-ground parkingExterior entranceNew paintRoomy ensuite bath
- 174 days |
- 872 |
- 36 |
Zillow last checked: 8 hours ago
Listing updated: January 15, 2026 at 01:00pm
Listed by:
Patrick Brown 303-242-6012,
Compass - Boulder
Source: IRES,MLS#: 1040560
Tour with a local agent
Facts & features
Interior
Bedrooms & bathrooms
- Bedrooms: 3
- Bathrooms: 2
- Full bathrooms: 2
- Main level bedrooms: 3
Primary bedroom
- Area: 182
- Dimensions: 14 x 13
Bedroom 2
- Area: 156
- Dimensions: 12 x 13
Bedroom 3
- Area: 132
- Dimensions: 12 x 11
Dining room
- Area: 80
- Dimensions: 8 x 10
Kitchen
- Area: 104
- Dimensions: 8 x 13
Living room
- Area: 156
- Dimensions: 13 x 12
Heating
- Forced Air
Cooling
- Central Air
Appliances
- Included: Gas Range/Oven, Dishwasher, Refrigerator, Washer, Dryer, Microwave, Freezer
- Laundry: Washer/Dryer Hookups, Main Level
Features
- Eat-in Kitchen, Open Floorplan, Walk-In Closet(s), Kitchen Island, Open Floor Plan, Walk-in Closet
- Flooring: Wood, Wood Floors
- Basement: None
- Has fireplace: Yes
- Fireplace features: Gas, Living Room
- Common walls with other units/homes: No One Below,End Unit
Interior area
- Total structure area: 1,387
- Total interior livable area: 1,387 sqft
- Finished area above ground: 1,387
- Finished area below ground: 0
Property
Parking
- Total spaces: 1
- Parking features: Heated Garage
- Garage spaces: 1
- Details: Garage Type: Underground
Accessibility
- Accessibility features: Accessible Approach with Ramp, Level Drive, Near Bus, Accessible Hallway(s), Low Carpet, Accessible Doors, No Stairs, Main Level Laundry, Accessible Elevator Installed
Features
- Stories: 1
- Entry location: 1st Floor
- Patio & porch: Patio
- Has view: Yes
- View description: Mountain(s), Hills
Lot
- Features: Curbs, Gutters, Sidewalks
Details
- Parcel number: R0509644
- Zoning: RES
- Special conditions: Private Owner
Construction
Type & style
- Home type: Condo
- Architectural style: Contemporary/Modern,Ranch
- Property subtype: Attached Dwelling
- Attached to another structure: Yes
Materials
- Stucco
- Roof: Tile
Condition
- Not New, Previously Owned
- New construction: No
- Year built: 2004
Utilities & green energy
- Electric: Electric, Xcel
- Gas: Natural Gas, Xcel
- Sewer: City Sewer
- Water: City Water, City of Boulder
- Utilities for property: Natural Gas Available, Electricity Available
Community & HOA
Community
- Features: Clubhouse, Fitness Center, Park, Extra Storage, Elevator
- Subdivision: Vistoso Condo Bldgs 1 & 2
HOA
- Has HOA: Yes
- Services included: Common Amenities, Trash, Snow Removal, Maintenance Grounds, Security, Management, Utilities, Maintenance Structure, Water/Sewer
- HOA fee: $935 monthly
Location
- Region: Boulder
Financial & listing details
- Price per square foot: $429/sqft
- Tax assessed value: $696,600
- Annual tax amount: $3,471
- Date on market: 12/22/2025
- Cumulative days on market: 176 days
- Listing terms: Cash,Conventional
- Electric utility on property: Yes
- Road surface type: Paved, Asphalt
Estimated market value
$574,300
$546,000 - $603,000
$2,477/mo
Price history
Price history
| Date | Event | Price |
|---|---|---|
| 12/23/2025 | Listed for sale | $595,000$429/sqft |
Source: | ||
| 12/8/2025 | Pending sale | $595,000$429/sqft |
Source: | ||
| 9/15/2025 | Listing removed | $3,600$3/sqft |
Source: Zillow Rentals Report a problem | ||
| 9/2/2025 | Price change | $3,600-20%$3/sqft |
Source: Zillow Rentals Report a problem | ||
| 8/15/2025 | Listed for rent | $4,500+136.8%$3/sqft |
Source: Zillow Rentals Report a problem | ||
Public tax history
Public tax history
| Year | Property taxes | Tax assessment |
|---|---|---|
| 2025 | $3,471 +1.8% | $43,538 +0.8% |
| 2024 | $3,411 -5.6% | $43,182 -14.9% |
| 2023 | $3,614 +4.9% | $50,744 +30.4% |
Find assessor info on the county website
BuyAbility℠ payment
Est. payment
$4,241/mo
Principal & interest
$2835
HOA Fees
$935
Other costs
$471
Climate risks
Neighborhood: Frasier Meadows
Nearby schools
GreatSchools rating
- 9/10Eisenhower Elementary SchoolGrades: K-5Distance: 0.6 mi
- 5/10Manhattan Middle School Of The Arts And AcademicsGrades: 6-8Distance: 0.6 mi
- 10/10Fairview High SchoolGrades: 9-12Distance: 1.9 mi
Schools provided by the listing agent
- Elementary: Eisenhower
- Middle: Manhattan
- High: Fairview
Source: IRES. This data may not be complete. We recommend contacting the local school district to confirm school assignments for this home.
