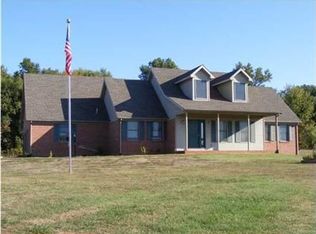BEAUTIFUL COUNTRY HOME ON 1 ACRE! 2 COMPLETELY FINISHED LEVELS W/EQUIPPEDKITCHENS ON EACH LEVEL (2 RANGES,2 DWS,2 REFS).ALSO INC: SATELLITE & RCVR,4 CFS,ALL WT,RUSS WATER FILTER SYSTEM.24'X40' POLE BARN + 2.5 CAR GARAGEWITH A/C & WOODBURNER.DECK ON FRONT & BACK OF HOME.OTHER EXTRAS-A MUST SEE!DIR:N ON FORD RD 1.5 MI,L ON NATION 1 MI, R AT 4-WAY STOP,.5MI TO HOME ON R
This property is off market, which means it's not currently listed for sale or rent on Zillow. This may be different from what's available on other websites or public sources.

